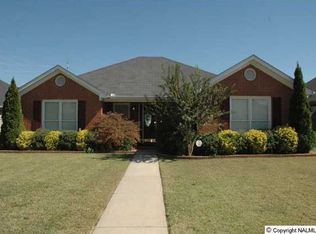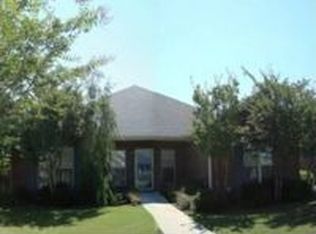Sold for $300,000 on 11/24/25
$300,000
1004 Danbury Ln SE, Decatur, AL 35601
3beds
2,377sqft
Single Family Residence
Built in 1998
7,405.2 Square Feet Lot
$299,900 Zestimate®
$126/sqft
$2,070 Estimated rent
Home value
$299,900
$285,000 - $315,000
$2,070/mo
Zestimate® history
Loading...
Owner options
Explore your selling options
What's special
Beautiful home in desirable Park Place subdivision. Property has gorgeous wood floors, tall ceilings, gas fireplace, brick and vinyl exterior, 3 BD/2BA split floor plan, formal dining with double trey ceiling, updated kitchen with stainless appliances. Additional amenities include tons of closets and storage, large double-sided master closet and study/sitting area in master, oversized two-car garage with multiple storage closets, and floored attic storage. Entertain family and friends or have coffee and watch the sunrise from the spacious, relaxing sunroom. Great location near Point Mallard Park and town. Call today for your showing!
Zillow last checked: 8 hours ago
Listing updated: November 24, 2025 at 01:19pm
Listed by:
Mark McCurry 256-777-0889,
Parker Real Estate Res.LLC
Bought with:
Ellen Bean, 58435
RE/MAX Platinum
Source: ValleyMLS,MLS#: 21896305
Facts & features
Interior
Bedrooms & bathrooms
- Bedrooms: 3
- Bathrooms: 2
- Full bathrooms: 2
Primary bedroom
- Features: Ceiling Fan(s), Recessed Lighting, Tray Ceiling(s), Wood Floor, Walk-In Closet(s)
- Level: First
- Area: 294
- Dimensions: 14 x 21
Bedroom 2
- Features: Ceiling Fan(s), Crown Molding, Carpet
- Level: First
- Area: 143
- Dimensions: 11 x 13
Bedroom 3
- Features: Ceiling Fan(s), Crown Molding, Carpet
- Level: First
- Area: 143
- Dimensions: 11 x 13
Dining room
- Features: Crown Molding, Tray Ceiling(s), Wood Floor
- Level: First
- Area: 140
- Dimensions: 10 x 14
Kitchen
- Features: Crown Molding, Eat-in Kitchen, Recessed Lighting, Tile
- Level: First
- Area: 225
- Dimensions: 9 x 25
Living room
- Features: Ceiling Fan(s), Crown Molding, Fireplace, Recessed Lighting, Wood Floor
- Level: First
- Area: 432
- Dimensions: 16 x 27
Laundry room
- Features: Crown Molding, Vinyl
- Level: First
- Area: 36
- Dimensions: 6 x 6
Heating
- Central 1
Cooling
- Central 1
Features
- Has basement: No
- Has fireplace: Yes
- Fireplace features: Gas Log
Interior area
- Total interior livable area: 2,377 sqft
Property
Parking
- Parking features: Garage-Attached
Features
- Levels: One
- Stories: 1
Lot
- Size: 7,405 sqft
- Dimensions: 54 x 140
Details
- Parcel number: 03 05 21 4 000 053.000
Construction
Type & style
- Home type: SingleFamily
- Architectural style: Ranch
- Property subtype: Single Family Residence
Materials
- Foundation: Slab
Condition
- New construction: No
- Year built: 1998
Utilities & green energy
- Sewer: Public Sewer
- Water: Public
Community & neighborhood
Location
- Region: Decatur
- Subdivision: Park Place
HOA & financial
HOA
- Has HOA: Yes
- HOA fee: $200 annually
- Association name: Park Place
Price history
| Date | Event | Price |
|---|---|---|
| 11/24/2025 | Sold | $300,000-2.9%$126/sqft |
Source: | ||
| 11/17/2025 | Pending sale | $309,000$130/sqft |
Source: | ||
| 10/16/2025 | Price change | $309,000-3.1%$130/sqft |
Source: | ||
| 8/11/2025 | Price change | $319,000-1.8%$134/sqft |
Source: | ||
| 8/9/2025 | Listed for sale | $324,900+64.1%$137/sqft |
Source: | ||
Public tax history
| Year | Property taxes | Tax assessment |
|---|---|---|
| 2024 | $819 +10.7% | $21,660 |
| 2023 | $739 | $21,660 |
| 2022 | $739 +18.1% | $21,660 +15.6% |
Find assessor info on the county website
Neighborhood: 35601
Nearby schools
GreatSchools rating
- 6/10Eastwood Elementary SchoolGrades: PK-5Distance: 0.9 mi
- 4/10Decatur Middle SchoolGrades: 6-8Distance: 1.2 mi
- 5/10Decatur High SchoolGrades: 9-12Distance: 1.1 mi
Schools provided by the listing agent
- Elementary: Eastwood Elementary
- Middle: Decatur Middle School
- High: Decatur High
Source: ValleyMLS. This data may not be complete. We recommend contacting the local school district to confirm school assignments for this home.

Get pre-qualified for a loan
At Zillow Home Loans, we can pre-qualify you in as little as 5 minutes with no impact to your credit score.An equal housing lender. NMLS #10287.
Sell for more on Zillow
Get a free Zillow Showcase℠ listing and you could sell for .
$299,900
2% more+ $5,998
With Zillow Showcase(estimated)
$305,898
