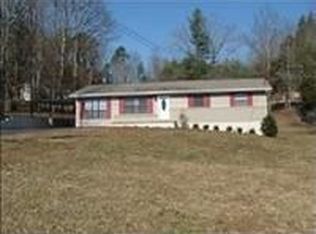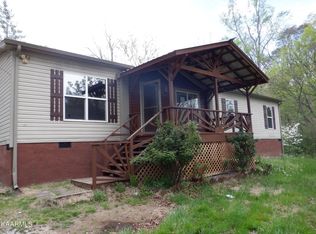Closed
$471,500
1004 Deaderick Rd, Knoxville, TN 37920
2beds
1,439sqft
Single Family Residence, Residential
Built in 1960
2.86 Acres Lot
$398,800 Zestimate®
$328/sqft
$1,954 Estimated rent
Home value
$398,800
$367,000 - $435,000
$1,954/mo
Zestimate® history
Loading...
Owner options
Explore your selling options
What's special
UPDATED PROPERTY INFORMATION - INCLUDES TWO PARCELS TOTALING 2.86 ACRES. Discover your dream home at 1004 Deaderick Road! This exceptional property offers not only a charming two-bedroom, two-bath residence but also a fantastic detached garage efficiency apartment complete with a full bath and kitchen - perfect for guests or potential income.
Imagine the possibilities with two convenient carports, a detached two-car garage, and an oversized detached garage with ample storage for all your needs!
The main home boasts over 1,400 square feet of comfortable living space, featuring a beautifully updated kitchen and bathrooms, new windows and exterior doors, and gleaming refinished hardwood floors.
The detached two-car garage includes an updated one-bedroom apartment, offering a wonderful space for extended family or rental opportunities. And with the additional oversized garage and storage, you'll have room for everything from hobbies to outdoor equipment.
Don't miss the chance to make this versatile property your very own happy place!
Zillow last checked: 8 hours ago
Listing updated: July 28, 2025 at 06:25pm
Listing Provided by:
Jennifer Morris 865-257-7897,
Keller Williams Realty
Bought with:
Missy Johnson, 254318
Wallace
Source: RealTracs MLS as distributed by MLS GRID,MLS#: 2957488
Facts & features
Interior
Bedrooms & bathrooms
- Bedrooms: 2
- Bathrooms: 2
- Full bathrooms: 2
- Main level bedrooms: 2
Heating
- Central, Electric, Natural Gas
Cooling
- Central Air
Appliances
- Included: Dishwasher, Dryer, Microwave, Range, Refrigerator, Washer
- Laundry: Washer Hookup, Electric Dryer Hookup
Features
- Pantry, High Speed Internet
- Flooring: Wood, Vinyl
- Basement: Other
- Number of fireplaces: 1
Interior area
- Total structure area: 1,439
- Total interior livable area: 1,439 sqft
- Finished area above ground: 1,439
Property
Parking
- Total spaces: 7
- Parking features: Garage Door Opener
- Garage spaces: 4
- Carport spaces: 3
- Covered spaces: 7
Features
- Levels: One
- Stories: 1
- Patio & porch: Deck
Lot
- Size: 2.86 Acres
- Features: Private, Wooded, Level
- Topography: Private,Wooded,Level
Details
- Parcel number: 125 150
- Special conditions: Standard
Construction
Type & style
- Home type: SingleFamily
- Architectural style: Traditional
- Property subtype: Single Family Residence, Residential
Materials
- Other, Brick
Condition
- New construction: No
- Year built: 1960
Utilities & green energy
- Sewer: Septic Tank
- Water: Public
- Utilities for property: Electricity Available, Natural Gas Available, Water Available, Cable Connected
Green energy
- Energy efficient items: Windows
Community & neighborhood
Security
- Security features: Smoke Detector(s)
Location
- Region: Knoxville
Price history
| Date | Event | Price |
|---|---|---|
| 7/24/2025 | Sold | $471,500-2.8%$328/sqft |
Source: | ||
| 6/24/2025 | Pending sale | $485,000$337/sqft |
Source: | ||
| 5/29/2025 | Price change | $485,000+4.3%$337/sqft |
Source: | ||
| 5/23/2025 | Listed for sale | $465,000$323/sqft |
Source: | ||
Public tax history
| Year | Property taxes | Tax assessment |
|---|---|---|
| 2025 | $536 | $34,475 |
| 2024 | $536 | $34,475 |
| 2023 | $536 | $34,475 |
Find assessor info on the county website
Neighborhood: 37920
Nearby schools
GreatSchools rating
- 6/10New Hopewell Elementary SchoolGrades: K-5Distance: 0.5 mi
- 4/10South Doyle Middle SchoolGrades: 6-8Distance: 5.1 mi
- 3/10South Doyle High SchoolGrades: 9-12Distance: 5 mi
Get pre-qualified for a loan
At Zillow Home Loans, we can pre-qualify you in as little as 5 minutes with no impact to your credit score.An equal housing lender. NMLS #10287.

