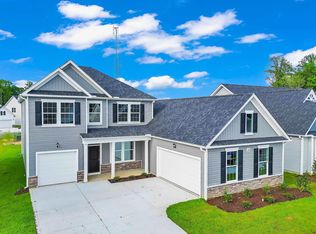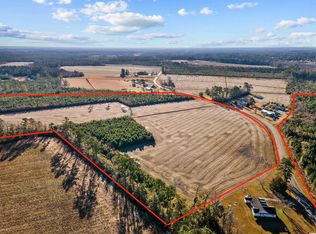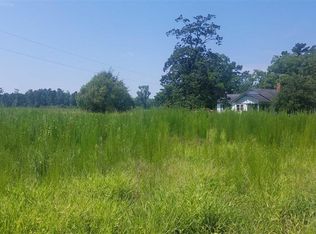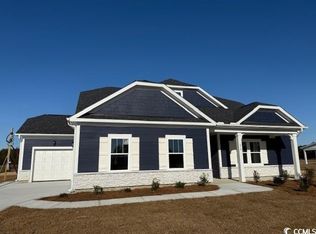Sold for $500,000
$500,000
1004 Fowler Rd. Lot 2 (B-3), Conway, SC 29526
4beds
2,527sqft
Single Family Residence
Built in 2025
3 Acres Lot
$499,900 Zestimate®
$198/sqft
$2,629 Estimated rent
Home value
$499,900
$475,000 - $525,000
$2,629/mo
Zestimate® history
Loading...
Owner options
Explore your selling options
What's special
Experience the best of both worlds at Fowler Estates, where a relaxed, country lifestyle meets the convenience of being minutes from downtown Conway. These modern farmhouse designs offer the perfect setting for those seeking privacy, space and a true sense of community. With no HOA restrictions, you have the freedom the create a home and lifestyle you have always dreamed of. This Calabash home will have a 2 car garage, as well as a bonus 3rd car garage! This home is 2527 heated square feet and offers 2 bedrooms Plus a Study with double doors and a closet, which can be used as a 3rd bedroom, as well as 2 full baths on the First Level, and a large 4th bedroom and Full Bath on the Second level. The primary bedroom is large with a tray ceiling and the primary bath boasts an All-tile walk in shower with dual shower heads and a tile bench seat. As you enter into this home, you will be impressed by the large foyer. Call for information today for additional upgrades in the home. Home is Move in Ready! “Photos are of a similar Calabash home. (Home and community information, including pricing, included features, terms, availability and amenities, are subject to change prior to sale at any time without notice or obligation. Square footages are approximate). Pictures, photographs, colors, features, and sizes are for illustration purposes only and will vary from the homes as built.)
Zillow last checked: 8 hours ago
Listing updated: December 24, 2025 at 07:02am
Listed by:
Kelli E Bair 843-997-8304,
DFH Realty Georgia, LLC,
Cheryl Crary 843-957-2703,
DFH Realty Georgia, LLC
Bought with:
Cheryl Crary, 80662
DFH Realty Georgia, LLC
Source: CCAR,MLS#: 2514893 Originating MLS: Coastal Carolinas Association of Realtors
Originating MLS: Coastal Carolinas Association of Realtors
Facts & features
Interior
Bedrooms & bathrooms
- Bedrooms: 4
- Bathrooms: 3
- Full bathrooms: 3
Primary bedroom
- Features: Tray Ceiling(s), Ceiling Fan(s), Main Level Master, Walk-In Closet(s)
- Level: First
- Dimensions: 15.6x17.2
Bedroom 1
- Level: First
- Dimensions: 13x12.4
Bedroom 2
- Level: First
- Dimensions: 13x12
Bedroom 3
- Level: Second
- Dimensions: 23x16
Primary bathroom
- Features: Dual Sinks, Separate Shower
Dining room
- Features: Kitchen/Dining Combo
- Dimensions: 13x13
Family room
- Features: Ceiling Fan(s)
Great room
- Dimensions: 20x15
Kitchen
- Features: Breakfast Bar, Kitchen Island, Pantry, Stainless Steel Appliances, Solid Surface Counters
- Dimensions: 13x12
Other
- Features: Bedroom on Main Level, Entrance Foyer, Library, Utility Room
Heating
- Central, Electric, Forced Air
Cooling
- Central Air
Appliances
- Included: Dishwasher, Disposal, Microwave, Range
- Laundry: Washer Hookup
Features
- Other, Breakfast Bar, Bedroom on Main Level, Entrance Foyer, Kitchen Island, Stainless Steel Appliances, Solid Surface Counters
- Flooring: Carpet, Laminate, Tile
- Doors: Insulated Doors
Interior area
- Total structure area: 3,178
- Total interior livable area: 2,527 sqft
Property
Parking
- Total spaces: 6
- Parking features: Attached, Garage, Three Car Garage, Garage Door Opener, RV Access/Parking
- Attached garage spaces: 3
Features
- Levels: One and One Half
- Stories: 1
- Patio & porch: Rear Porch, Front Porch, Patio
- Exterior features: Porch, Patio
Lot
- Size: 3 Acres
- Features: 1 or More Acres, Outside City Limits, Rectangular, Rectangular Lot
Details
- Additional structures: Second Garage
- Additional parcels included: ,
- Parcel number: 27110040009
- Zoning: LFA
- Special conditions: None
Construction
Type & style
- Home type: SingleFamily
- Property subtype: Single Family Residence
Materials
- HardiPlank Type, Masonry, Wood Frame
- Foundation: Slab
Condition
- Never Occupied
- New construction: Yes
- Year built: 2025
Details
- Builder model: Calabash
- Builder name: Dream Finders Homes
- Warranty included: Yes
Utilities & green energy
- Sewer: Septic Tank
- Water: Public
- Utilities for property: Cable Available, Electricity Available, Phone Available, Septic Available, Underground Utilities, Water Available
Green energy
- Energy efficient items: Doors, Windows
Community & neighborhood
Security
- Security features: Smoke Detector(s)
Community
- Community features: Golf Carts OK, Long Term Rental Allowed, Short Term Rental Allowed
Location
- Region: Conway
- Subdivision: Fowler Estates
HOA & financial
HOA
- Has HOA: No
- Amenities included: Owner Allowed Golf Cart, Owner Allowed Motorcycle, Pet Restrictions, Tenant Allowed Golf Cart, Tenant Allowed Motorcycle
Other
Other facts
- Listing terms: Cash,Conventional,FHA,VA Loan
Price history
| Date | Event | Price |
|---|---|---|
| 12/23/2025 | Sold | $500,000$198/sqft |
Source: | ||
| 11/22/2025 | Contingent | $500,000$198/sqft |
Source: | ||
| 11/19/2025 | Listed for sale | $500,000$198/sqft |
Source: | ||
| 11/11/2025 | Contingent | $500,000$198/sqft |
Source: | ||
| 10/18/2025 | Listed for sale | $500,000+0%$198/sqft |
Source: | ||
Public tax history
Tax history is unavailable.
Neighborhood: 29526
Nearby schools
GreatSchools rating
- 8/10Kingston Elementary SchoolGrades: PK-5Distance: 2.1 mi
- 6/10Conway Middle SchoolGrades: 6-8Distance: 10.3 mi
- 5/10Conway High SchoolGrades: 9-12Distance: 11.2 mi
Schools provided by the listing agent
- Elementary: Kingston Elementary School
- Middle: Conway Middle School
- High: Conway High School
Source: CCAR. This data may not be complete. We recommend contacting the local school district to confirm school assignments for this home.

Get pre-qualified for a loan
At Zillow Home Loans, we can pre-qualify you in as little as 5 minutes with no impact to your credit score.An equal housing lender. NMLS #10287.



