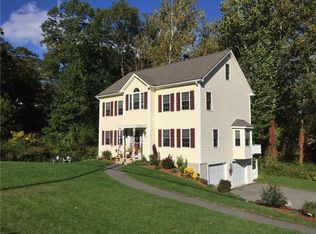Sold for $1,195,000
$1,195,000
1004 Great Rd, Lincoln, RI 02865
4beds
4,417sqft
Single Family Residence
Built in 2016
1.01 Acres Lot
$1,209,800 Zestimate®
$271/sqft
$4,567 Estimated rent
Home value
$1,209,800
$1.08M - $1.35M
$4,567/mo
Zestimate® history
Loading...
Owner options
Explore your selling options
What's special
Welcome to 4,600+ Sq Ft of custom Luxury. Built in 2017 with no expense spared, This 4-bed, 2.5-bath masterpiece stuns from the moment you enter the spacious foyer with 22-ft cathedral ceilings and 7.5” wide-plank engineered floors. The living area features a White Carrara marble gas fireplace, while the oversized dining room showcases coffered ceilings with red oak inlays and a dry bar. The chef's gourmet kitchen boasts Thermador appliances, a large custom island, Decora cabinetry, an extra-large pantry, and Arabesque crackle-glazed backsplash. The sunroom has herringbone tile flooring with dual French doors, a mudroom with custom shelving, and abundant natural light throughout. Upstairs offers spacious bedrooms, full bathroom, an office nook, and the laundry room with a sink and folding tables. The oversized Master suite has a Trex balcony overlooking the peaceful backyard, a walk-through his/her closet and en-suite bathroom. The spa-like master bath en-suite offers dual showerheads, double sink vanity and a Jason Micro silk tub. Fully finished basement offers a media room, a secure vault, gym, extra storage and a walk-out to an additional driveway. Outside: two patios (Bluestone + Carrara marble) with built in seating and fire features, gardens, chicken coop house and play area, and a two-story custom built 20x30 barn with 100-amp electrical service for hobbyists, an in law or extra storage. Thoughtfully designed—this isn’t just a home, it’s a lifestyle.
Zillow last checked: 8 hours ago
Listing updated: November 13, 2025 at 02:36pm
Listed by:
Katie Wright 570-856-3436,
Century 21 Limitless
Bought with:
The Modern Collective Group
Compass
Source: StateWide MLS RI,MLS#: 1392346
Facts & features
Interior
Bedrooms & bathrooms
- Bedrooms: 4
- Bathrooms: 3
- Full bathrooms: 2
- 1/2 bathrooms: 1
Bathroom
- Features: Bath w Tub, Bath w Shower Stall, Bath w Tub & Shower
Heating
- Natural Gas, Forced Air
Cooling
- Central Air
Appliances
- Included: Gas Water Heater, Dishwasher, Dryer, Oven/Range, Refrigerator, Washer
Features
- Wall (Dry Wall), Cathedral Ceiling(s), Dry Bar, Stairs, Plumbing (Mixed), Insulation (Ceiling), Insulation (Floors), Insulation (Walls)
- Flooring: Ceramic Tile, Hardwood
- Basement: Full,Interior and Exterior,Finished,Common,Family Room,Living Room,Media Room,Playroom,Storage Space,Utility,Workout Room
- Number of fireplaces: 1
- Fireplace features: Marble
Interior area
- Total structure area: 3,222
- Total interior livable area: 4,417 sqft
- Finished area above ground: 3,222
- Finished area below ground: 1,195
Property
Parking
- Total spaces: 9
- Parking features: Attached, Driveway
- Attached garage spaces: 2
- Has uncovered spaces: Yes
Features
- Patio & porch: Patio
- Exterior features: Balcony
Lot
- Size: 1.01 Acres
- Features: Secluded, Wooded
Details
- Additional structures: Barn(s)
- Parcel number: LINCM23L0660U
- Special conditions: Conventional/Market Value
Construction
Type & style
- Home type: SingleFamily
- Architectural style: Colonial
- Property subtype: Single Family Residence
Materials
- Dry Wall, Masonry, Vinyl Siding
- Foundation: Concrete Perimeter
Condition
- New construction: No
- Year built: 2016
Utilities & green energy
- Electric: 200+ Amp Service
- Sewer: Public Sewer
- Water: Public
- Utilities for property: Sewer Connected, Water Connected
Community & neighborhood
Security
- Security features: Security System Owned
Community
- Community features: Golf, Highway Access, Public School, Restaurants, Schools, Near Shopping, Near Swimming, Tennis
Location
- Region: Lincoln
- Subdivision: Limerock
Price history
| Date | Event | Price |
|---|---|---|
| 11/13/2025 | Sold | $1,195,000$271/sqft |
Source: | ||
| 10/1/2025 | Pending sale | $1,195,000$271/sqft |
Source: | ||
| 8/29/2025 | Contingent | $1,195,000$271/sqft |
Source: | ||
| 8/15/2025 | Listed for sale | $1,195,000-7.7%$271/sqft |
Source: | ||
| 8/5/2025 | Listing removed | $1,295,000$293/sqft |
Source: | ||
Public tax history
| Year | Property taxes | Tax assessment |
|---|---|---|
| 2025 | $12,588 +13.9% | $931,100 +46.2% |
| 2024 | $11,052 +5.2% | $637,000 |
| 2023 | $10,504 +0.2% | $637,000 |
Find assessor info on the county website
Neighborhood: 02865
Nearby schools
GreatSchools rating
- 7/10Lincoln Central Elementary SchoolGrades: K-5Distance: 0.9 mi
- 7/10Lincoln Middle SchoolGrades: 6-8Distance: 1.7 mi
- 8/10Lincoln Senior High SchoolGrades: 9-12Distance: 1.5 mi
Get a cash offer in 3 minutes
Find out how much your home could sell for in as little as 3 minutes with a no-obligation cash offer.
Estimated market value$1,209,800
Get a cash offer in 3 minutes
Find out how much your home could sell for in as little as 3 minutes with a no-obligation cash offer.
Estimated market value
$1,209,800
