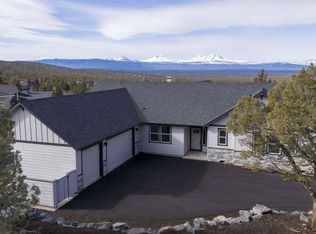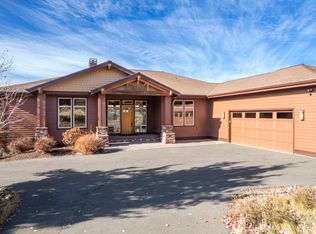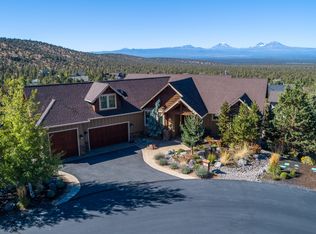Closed
$1,050,000
1004 Highland View Loop, Redmond, OR 97756
2beds
2baths
3,099sqft
Single Family Residence
Built in 2010
0.48 Acres Lot
$1,052,700 Zestimate®
$339/sqft
$3,605 Estimated rent
Home value
$1,052,700
$979,000 - $1.14M
$3,605/mo
Zestimate® history
Loading...
Owner options
Explore your selling options
What's special
Stunning views of the Cascade Mountains from this beautiful custom home on the West Ridge in Eagle Crest Resort! The great room boasts a vaulted wood ceiling, wood burning fireplace, built-in entertainment center, spacious dining room, and adjoining sunroom to enjoy the panoramic views. Entertain with ease from the well-appointed kitchen with double ovens, gas cooktop, walk-in pantry, stainless appliances and ample cabinetry. The expansive paver patio provides a lovely private space to enjoy a morning cup of coffee or BBQ with the neighbors in the evening. The primary suite will delight you with its own private sunroom, large walk-in closet, ensuite bath with double-sink vanity, walk-in shower, jacuzzi tub, and heated floors. Guest room, full bath, and bonus room with built-ins works as an office, TV room, or additional bedroom. Zoned mini-split heating/cooling for comfort and efficiency. Triple car garage with storage cabinets complete this wonderful Eagle Crest home.
Zillow last checked: 8 hours ago
Listing updated: November 09, 2024 at 07:35pm
Listed by:
Eagle Crest Properties Inc 971-255-9866
Bought with:
Eagle Crest Properties Inc
Source: Oregon Datashare,MLS#: 220178434
Facts & features
Interior
Bedrooms & bathrooms
- Bedrooms: 2
- Bathrooms: 2
Heating
- Ductless, ENERGY STAR Qualified Equipment, Heat Pump, Hot Water, Radiant, Zoned
Cooling
- Ductless, ENERGY STAR Qualified Equipment, Heat Pump, Wall/Window Unit(s), Zoned
Appliances
- Included: Cooktop, Dishwasher, Disposal, Double Oven, Dryer, Microwave, Oven, Range Hood, Refrigerator, Washer, Water Heater
Features
- Built-in Features, Ceiling Fan(s), Double Vanity, Enclosed Toilet(s), Granite Counters, Linen Closet, Open Floorplan, Pantry, Primary Downstairs, Tile Counters, Vaulted Ceiling(s), Walk-In Closet(s)
- Flooring: Carpet, Hardwood, Tile
- Windows: Double Pane Windows, Vinyl Frames
- Basement: None
- Has fireplace: Yes
- Fireplace features: Great Room, Wood Burning
- Common walls with other units/homes: No Common Walls
Interior area
- Total structure area: 3,099
- Total interior livable area: 3,099 sqft
Property
Parking
- Total spaces: 3
- Parking features: Asphalt, Attached, Driveway, Garage Door Opener
- Attached garage spaces: 3
- Has uncovered spaces: Yes
Features
- Levels: One
- Stories: 1
- Patio & porch: Patio
- Spa features: Bath
- Has view: Yes
- View description: Mountain(s), Panoramic
Lot
- Size: 0.48 Acres
- Features: Drip System, Landscaped, Sprinkler Timer(s)
Details
- Parcel number: 247945
- Zoning description: EFUSC DR SMIA
- Special conditions: Standard
Construction
Type & style
- Home type: SingleFamily
- Architectural style: Craftsman,Northwest
- Property subtype: Single Family Residence
Materials
- Frame
- Foundation: Slab, Stemwall
- Roof: Composition
Condition
- New construction: No
- Year built: 2010
Details
- Builder name: Sage / Sun Forest Construction
Utilities & green energy
- Sewer: Holding Tank, Public Sewer, Other
- Water: Backflow Domestic, Backflow Irrigation, Well, Other
Community & neighborhood
Security
- Security features: Smoke Detector(s)
Community
- Community features: Pickleball, Access to Public Lands, Park, Playground, Short Term Rentals Allowed, Sport Court, Tennis Court(s), Trail(s)
Location
- Region: Redmond
- Subdivision: Eagle Crest
HOA & financial
HOA
- Has HOA: Yes
- HOA fee: $134 monthly
- Amenities included: Firewise Certification, Fitness Center, Golf Course, Park, Pickleball Court(s), Playground, Pool, Resort Community, Restaurant, RV/Boat Storage, Snow Removal, Sport Court, Tennis Court(s), Trail(s)
Other
Other facts
- Listing terms: Cash,Conventional,FHA,VA Loan
- Road surface type: Paved
Price history
| Date | Event | Price |
|---|---|---|
| 5/16/2024 | Sold | $1,050,000-4.1%$339/sqft |
Source: | ||
| 4/4/2024 | Pending sale | $1,095,000$353/sqft |
Source: | ||
| 3/13/2024 | Listed for sale | $1,095,000+208.9%$353/sqft |
Source: | ||
| 7/22/2005 | Sold | $354,475$114/sqft |
Source: Public Record Report a problem | ||
Public tax history
| Year | Property taxes | Tax assessment |
|---|---|---|
| 2025 | $13,065 +4.6% | $772,580 +3% |
| 2024 | $12,489 +4.9% | $750,080 +6.1% |
| 2023 | $11,905 +9% | $707,030 |
Find assessor info on the county website
Neighborhood: 97756
Nearby schools
GreatSchools rating
- 8/10Tumalo Community SchoolGrades: K-5Distance: 8 mi
- 5/10Obsidian Middle SchoolGrades: 6-8Distance: 6.1 mi
- 7/10Ridgeview High SchoolGrades: 9-12Distance: 4.8 mi
Schools provided by the listing agent
- Elementary: Tumalo Community School
- Middle: Obsidian Middle
- High: Ridgeview High
Source: Oregon Datashare. This data may not be complete. We recommend contacting the local school district to confirm school assignments for this home.

Get pre-qualified for a loan
At Zillow Home Loans, we can pre-qualify you in as little as 5 minutes with no impact to your credit score.An equal housing lender. NMLS #10287.


