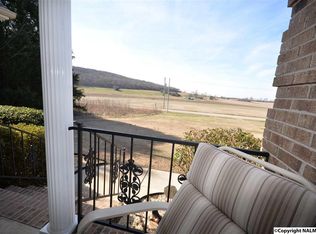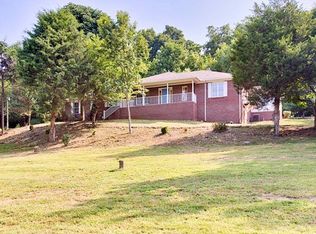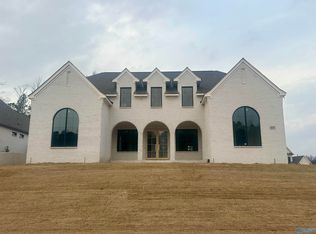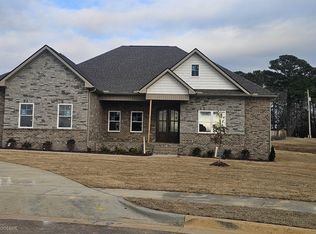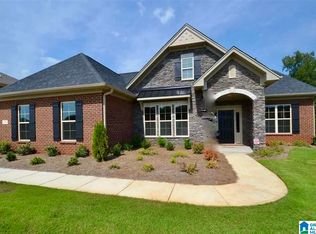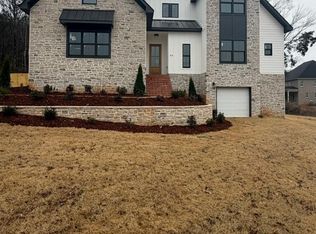Proposed Construction-This soon-to-built Beautiful one-level, Home with Safe Room & 3-Car Oversized Garage.Offers the perfect blend of comfort, security, and style. With 4 spacious bedrooms and 3 full baths, this home features an open concept layout with a large family room, formal dining area, and a gourmet kitchen with breakfast nook. Enjoy a private office/flex room ideal for working from home or hobbies. A built-in safe room offers peace of mind during storms. Relax on the covered front porch or back patio. The 3-car garage provides ample space for parking and storage. Located in the heart of North Alabama, close to great schools, parks, shopping, and more!
For sale
$980,000
1004 Hurricane Rd, New Market, AL 35761
4beds
4,203sqft
Est.:
Single Family Residence
Built in ----
1 Acres Lot
$-- Zestimate®
$233/sqft
$-- HOA
What's special
- 174 days |
- 213 |
- 0 |
Zillow last checked: 8 hours ago
Listing updated: August 22, 2025 at 11:34am
Listed by:
Alisicia Adams 205-903-6501,
Kendall James Realty
Source: ValleyMLS,MLS#: 21895287
Tour with a local agent
Facts & features
Interior
Bedrooms & bathrooms
- Bedrooms: 4
- Bathrooms: 5
- Full bathrooms: 4
- 1/2 bathrooms: 1
Rooms
- Room types: Master Bedroom, Living Room, Bedroom 2, Dining Room, Bedroom 3, Kitchen, Bedroom 4, Bonus Room, Office/Study, Laundry, Saferoom
Primary bedroom
- Features: 10’ + Ceiling, Ceiling Fan(s), LVP, Tray Ceiling(s), Walk-In Closet(s)
- Level: First
- Area: 288
- Dimensions: 18 x 16
Bedroom 2
- Features: 10’ + Ceiling, Carpet, Recessed Lighting, Walk-In Closet(s)
- Level: First
- Area: 169
- Dimensions: 13 x 13
Bedroom 3
- Features: 10’ + Ceiling, Carpet, Recessed Lighting, Walk-In Closet(s)
- Level: First
- Area: 169
- Dimensions: 13 x 13
Bedroom 4
- Features: 10’ + Ceiling, Carpet, Recessed Lighting, Walk-In Closet(s)
- Level: First
- Area: 144
- Dimensions: 12 x 12
Dining room
- Features: 10’ + Ceiling, Crown Molding, LVP, Recessed Lighting
- Level: First
- Area: 210
- Dimensions: 14 x 15
Kitchen
- Features: Kitchen Island, LVP, Quartz, Recessed Lighting
- Level: First
- Area: 225
- Dimensions: 15 x 15
Living room
- Features: 10’ + Ceiling, Crown Molding, LVP, Recessed Lighting
- Level: First
- Area: 420
- Dimensions: 20 x 21
Bonus room
- Features: 9’ Ceiling, Carpet, Crown Molding, Recessed Lighting
- Level: Second
- Area: 660
- Dimensions: 20 x 33
Laundry room
- Features: Recessed Lighting, Tile
- Level: First
- Area: 80
- Dimensions: 8 x 10
Heating
- Central 2
Cooling
- Central 2
Appliances
- Included: Dishwasher, Double Oven, Electric Water Heater, Gas Cooktop, Gas Oven, Microwave, Tankless Water Heater
Features
- Windows: Double Pane Windows
- Basement: Crawl Space
- Number of fireplaces: 1
- Fireplace features: Gas Log, One
Interior area
- Total interior livable area: 4,203 sqft
Property
Parking
- Parking features: Driveway-Concrete, Garage-Three Car
Features
- Levels: Two
- Stories: 2
- Patio & porch: Front Porch, Patio
Lot
- Size: 1 Acres
- Features: Cleared
- Residential vegetation: Wooded
Construction
Type & style
- Home type: SingleFamily
- Architectural style: Craftsman
- Property subtype: Single Family Residence
Condition
- Proposed Construction
Details
- Builder name: JICA INC
Utilities & green energy
- Sewer: Septic Tank
- Water: Public
Green energy
- Energy efficient items: Insulation, Tank-less Water Heater
Community & HOA
Community
- Subdivision: Metes And Bounds
HOA
- Has HOA: No
Location
- Region: New Market
Financial & listing details
- Price per square foot: $233/sqft
- Date on market: 7/28/2025
Estimated market value
Not available
Estimated sales range
Not available
$3,330/mo
Price history
Price history
| Date | Event | Price |
|---|---|---|
| 8/22/2025 | Price change | $980,000-2%$233/sqft |
Source: | ||
| 7/28/2025 | Listed for sale | $1,000,000$238/sqft |
Source: | ||
Public tax history
Public tax history
Tax history is unavailable.BuyAbility℠ payment
Est. payment
$5,274/mo
Principal & interest
$4580
Property taxes
$351
Home insurance
$343
Climate risks
Neighborhood: 35761
Nearby schools
GreatSchools rating
- 9/10New Market SchoolGrades: PK-6Distance: 1.5 mi
- 6/10Buckhorn Middle SchoolGrades: 7-8Distance: 3.8 mi
- 8/10Buckhorn High SchoolGrades: 9-12Distance: 4 mi
Schools provided by the listing agent
- Elementary: New Market
- Middle: Buckhorn
- High: Buckhorn
Source: ValleyMLS. This data may not be complete. We recommend contacting the local school district to confirm school assignments for this home.
- Loading
- Loading
