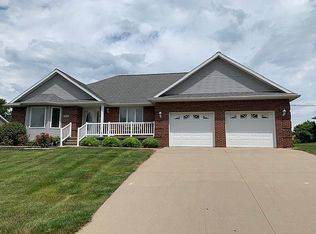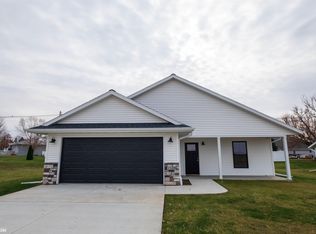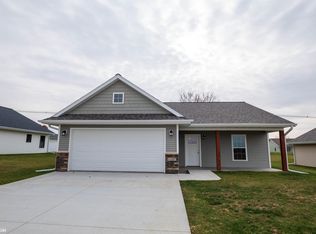Great place to call home! This one-owner home has so much to offer with plenty of extras you won't find anywhere else! Main floor sun room addition is ideal all year around. Newer luxury vinyl tile throughout most of the main floor. Large MBR suite features laundry area, 3/4 bath & walk-in closet. Kitchen has an abundance of storage plus a walk-in pantry with a full wall of cabinets. Appliances remain & are approx. 4-5 years old, Swanstone countertop, touchless faucet & more! Living room features surround sound & inviting fireplace. Nice formal dining room plus eat-in kitchen area with breakfast nook & eating bar. Great lower level with an abundance of finished living space including a family room, hobby room, library area, bath & bedroom. 3-stall garage with attic space for storage. Radon mitigation system in home. Yard features apple, cherry, plum & pear trees, red raspberries, blueberries & goose berries. Enjoy the outdoor living on the stamped concrete patio, composite deck & 12x16 gazebo featuring a jacuzzi hot tub! Gazebo includes a TV & cable! Call to have a private viewing of this home to see all the quality features it has to offer!
This property is off market, which means it's not currently listed for sale or rent on Zillow. This may be different from what's available on other websites or public sources.



