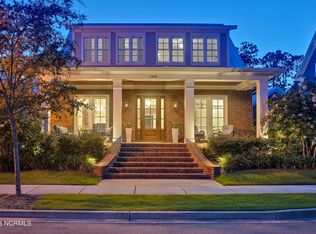Sold for $1,400,000 on 07/30/25
$1,400,000
1004 Midnight Channel Road, Wilmington, NC 28403
3beds
3,086sqft
Single Family Residence
Built in 2018
9,583.2 Square Feet Lot
$1,424,700 Zestimate®
$454/sqft
$3,579 Estimated rent
Home value
$1,424,700
$1.32M - $1.54M
$3,579/mo
Zestimate® history
Loading...
Owner options
Explore your selling options
What's special
Wonderful coastal cottage on the sought after perimeter lots of Autumn Hall, beautifully appointed with detail moldings, open floor plan with spacious living area having fireplace accented by crisp white built-ins, office study, informal dining, a dream kitchen with large center island, gas range oven, refrigerator remains, walk-in pantry, downstairs master retreat with two super spacious custom closet, upstairs you have two additional bedrooms each with their on-suite baths, and family room, three inch plantation shutters throughout, all wood floors in living areas and bedrooms, drop station, laundry room with cabinetry, screened porch overlooks large fenced yard full of southern hydrangeas and fig bush, rear entry garage with built-in workshop system, tankless gas water heater, whole home generator, across the street you will find one of the many community parks, a short stroll to the community pool, located just off the cross city bike trail and minutes to shopping, fine dining and Wrightsville Beach
Zillow last checked: 8 hours ago
Listing updated: July 30, 2025 at 12:00pm
Listed by:
Jane Dodd 910-617-3208,
Intracoastal Realty Corp
Bought with:
Jane Dodd, 124935
Intracoastal Realty Corp
Source: Hive MLS,MLS#: 100515104 Originating MLS: Cape Fear Realtors MLS, Inc.
Originating MLS: Cape Fear Realtors MLS, Inc.
Facts & features
Interior
Bedrooms & bathrooms
- Bedrooms: 3
- Bathrooms: 4
- Full bathrooms: 3
- 1/2 bathrooms: 1
Primary bedroom
- Level: First
- Dimensions: 17 x 14
Bedroom 2
- Level: Second
- Dimensions: 16 x 12
Bedroom 3
- Level: Second
- Dimensions: 13 x 13
Dining room
- Level: First
- Dimensions: 13 x 12
Family room
- Level: Second
- Dimensions: 17 x 13
Kitchen
- Level: First
- Dimensions: 14 x 14
Laundry
- Level: First
- Dimensions: 10 x 6
Living room
- Level: First
- Dimensions: 18 x 18
Office
- Level: First
- Dimensions: 14 x 13
Heating
- Heat Pump, Electric
Cooling
- Heat Pump
Appliances
- Included: Gas Oven, Gas Cooktop, Built-In Microwave, Washer, Refrigerator, Dryer, Disposal, Dishwasher
- Laundry: Laundry Room
Features
- Master Downstairs, Walk-in Closet(s), Tray Ceiling(s), High Ceilings, Entrance Foyer, Mud Room, Solid Surface, Whole-Home Generator, Bookcases, Kitchen Island, Ceiling Fan(s), Pantry, Walk-in Shower, Blinds/Shades, Gas Log, Walk-In Closet(s)
- Flooring: Slate, Tile, Wood
- Windows: Thermal Windows
- Basement: None
- Attic: Scuttle,Pull Down Stairs
- Has fireplace: Yes
- Fireplace features: Gas Log
Interior area
- Total structure area: 3,086
- Total interior livable area: 3,086 sqft
Property
Parking
- Total spaces: 2
- Parking features: Garage Faces Rear, Attached, Garage Door Opener, Off Street
- Has attached garage: Yes
Features
- Levels: Two
- Stories: 2
- Patio & porch: Covered, Porch, Screened
- Exterior features: Irrigation System, Cluster Mailboxes
- Fencing: Back Yard,Wood
Lot
- Size: 9,583 sqft
- Dimensions: 60 x 153
Details
- Parcel number: R05000004214000
- Zoning: MX
- Special conditions: Standard
- Other equipment: Generator
Construction
Type & style
- Home type: SingleFamily
- Property subtype: Single Family Residence
Materials
- Fiber Cement
- Foundation: Slab
- Roof: Metal
Condition
- New construction: No
- Year built: 2018
Utilities & green energy
- Sewer: Public Sewer
- Water: Public
- Utilities for property: Cable Available, Natural Gas Connected, Sewer Connected, Water Connected
Community & neighborhood
Security
- Security features: Security System, Smoke Detector(s)
Location
- Region: Wilmington
- Subdivision: Autumn Hall
HOA & financial
HOA
- Has HOA: Yes
- HOA fee: $2,580 monthly
- Amenities included: Pool, Maintenance Common Areas, Maintenance Roads, Management, Park, Picnic Area, Playground, Street Lights
- Association name: Premier Property Management
- Association phone: 679-3012
Other
Other facts
- Listing agreement: Exclusive Right To Sell
- Listing terms: Cash,Conventional,VA Loan
- Road surface type: Paved
Price history
| Date | Event | Price |
|---|---|---|
| 7/30/2025 | Sold | $1,400,000$454/sqft |
Source: | ||
| 6/22/2025 | Pending sale | $1,400,000+5.3%$454/sqft |
Source: | ||
| 10/13/2023 | Sold | $1,330,000+2.7%$431/sqft |
Source: | ||
| 8/28/2023 | Pending sale | $1,295,000$420/sqft |
Source: | ||
| 8/25/2023 | Listed for sale | $1,295,000+547.5%$420/sqft |
Source: | ||
Public tax history
| Year | Property taxes | Tax assessment |
|---|---|---|
| 2024 | $6,761 +3% | $777,100 |
| 2023 | $6,567 -0.6% | $777,100 |
| 2022 | $6,605 -0.7% | $777,100 |
Find assessor info on the county website
Neighborhood: College Acres/Autumn Hall
Nearby schools
GreatSchools rating
- 3/10College Park Elementary at Sidbury RoadGrades: K-5Distance: 0.3 mi
- 6/10M C S Noble MiddleGrades: 6-8Distance: 1.7 mi
- 3/10New Hanover HighGrades: 9-12Distance: 4.3 mi
Schools provided by the listing agent
- Elementary: College Park
- Middle: Noble
- High: New Hanover
Source: Hive MLS. This data may not be complete. We recommend contacting the local school district to confirm school assignments for this home.

Get pre-qualified for a loan
At Zillow Home Loans, we can pre-qualify you in as little as 5 minutes with no impact to your credit score.An equal housing lender. NMLS #10287.
Sell for more on Zillow
Get a free Zillow Showcase℠ listing and you could sell for .
$1,424,700
2% more+ $28,494
With Zillow Showcase(estimated)
$1,453,194