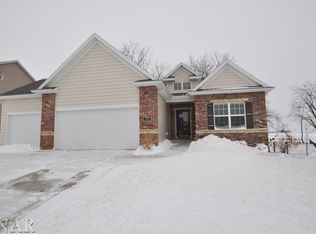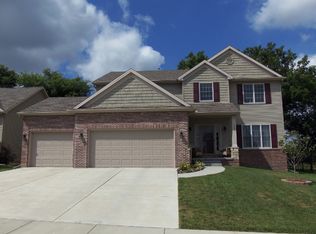Closed
$661,500
1004 Mount Carmel Rd, Bloomington, IL 61705
5beds
4,254sqft
Single Family Residence
Built in 2025
8,625 Square Feet Lot
$662,600 Zestimate®
$156/sqft
$4,168 Estimated rent
Home value
$662,600
$610,000 - $722,000
$4,168/mo
Zestimate® history
Loading...
Owner options
Explore your selling options
What's special
GORGEOUS New Construction in The Grove on Kickapoo Creek! Open floor plan with first floor Primary suite and a walkout basement. So much space in this 5 Bedroom, 3 1/2 Bath home. Enter into the beautiful foyer with a beamed ceiling. First floor Office/Flex room with vaulted ceiling. The Kitchen is a chefs delight with quartz counter tops, many white cabinets, White oak center island eating bar, butler's pantry with custom built in shelving and buffet/coffee bar with cabinets and floating shelves. Amazing 2 story Living Room with gas fireplace floor to ceiling custom surround and beautiful windows. Wonderful Primary suite with large walk in closet, Tile surround shower, 2 sink vanity. Mudroom with built in lockers, and laundry hookups. Upstairs offers a nice size Loft with a ship lap accent wall, 3 Large bedrooms and a full bath. Finished basement with a great Family Room, Bedroom, full Bath and abundance of storage space. 3 car car with epoxy floor, 28 x 10 composite deck and fully sodded yard. No back yard neighbors.
Zillow last checked: 8 hours ago
Listing updated: November 12, 2025 at 02:41pm
Listing courtesy of:
Deb Connor 309-531-1912,
Coldwell Banker Real Estate Group
Bought with:
Taylor Hoffman
Coldwell Banker Real Estate Group
Source: MRED as distributed by MLS GRID,MLS#: 12415731
Facts & features
Interior
Bedrooms & bathrooms
- Bedrooms: 5
- Bathrooms: 4
- Full bathrooms: 3
- 1/2 bathrooms: 1
Primary bedroom
- Features: Flooring (Carpet), Bathroom (Full, Double Sink, Shower Only)
- Level: Main
- Area: 210 Square Feet
- Dimensions: 15X14
Bedroom 2
- Features: Flooring (Carpet)
- Level: Second
- Area: 156 Square Feet
- Dimensions: 13X12
Bedroom 3
- Features: Flooring (Carpet)
- Level: Second
- Area: 196 Square Feet
- Dimensions: 14X14
Bedroom 4
- Features: Flooring (Carpet)
- Level: Second
- Area: 156 Square Feet
- Dimensions: 13X12
Bedroom 5
- Features: Flooring (Carpet)
- Level: Basement
- Area: 195 Square Feet
- Dimensions: 13X15
Family room
- Features: Flooring (Carpet)
- Level: Basement
- Area: 448 Square Feet
- Dimensions: 16X28
Foyer
- Features: Flooring (Hardwood)
- Level: Main
- Area: 104 Square Feet
- Dimensions: 8X13
Kitchen
- Features: Kitchen (Eating Area-Breakfast Bar, Eating Area-Table Space, Island, Pantry-Closet, SolidSurfaceCounter), Flooring (Hardwood)
- Level: Main
- Area: 312 Square Feet
- Dimensions: 12X26
Laundry
- Features: Flooring (Hardwood)
- Level: Main
- Area: 96 Square Feet
- Dimensions: 6X16
Living room
- Features: Flooring (Hardwood)
- Level: Main
- Area: 289 Square Feet
- Dimensions: 17X17
Loft
- Features: Flooring (Carpet)
- Level: Second
- Area: 182 Square Feet
- Dimensions: 13X14
Office
- Features: Flooring (Hardwood)
- Level: Main
- Area: 121 Square Feet
- Dimensions: 11X11
Heating
- Natural Gas
Cooling
- Central Air
Appliances
- Included: Range, Microwave, Dishwasher
- Laundry: Main Level, Gas Dryer Hookup, Electric Dryer Hookup
Features
- Cathedral Ceiling(s), 1st Floor Bedroom, Built-in Features, Walk-In Closet(s), Beamed Ceilings, Open Floorplan, Separate Dining Room, Pantry, Quartz Counters
- Flooring: Hardwood
- Basement: Partially Finished,Egress Window,Walk-Out Access
- Number of fireplaces: 1
- Fireplace features: Gas Log, Living Room
Interior area
- Total structure area: 4,254
- Total interior livable area: 4,254 sqft
- Finished area below ground: 801
Property
Parking
- Total spaces: 3
- Parking features: Garage Door Opener, Attached, Garage
- Attached garage spaces: 3
- Has uncovered spaces: Yes
Accessibility
- Accessibility features: No Disability Access
Features
- Stories: 1
- Patio & porch: Deck, Patio
Lot
- Size: 8,625 sqft
- Dimensions: 75 X 115
Details
- Parcel number: 2209302027
- Special conditions: None
- Other equipment: Ceiling Fan(s), Sump Pump
Construction
Type & style
- Home type: SingleFamily
- Architectural style: Traditional
- Property subtype: Single Family Residence
Materials
- Vinyl Siding, Stone
Condition
- New Construction
- New construction: Yes
- Year built: 2025
Utilities & green energy
- Sewer: Public Sewer
- Water: Public
Community & neighborhood
Security
- Security features: Carbon Monoxide Detector(s)
Location
- Region: Bloomington
- Subdivision: Grove On Kickapoo Creek
HOA & financial
HOA
- Has HOA: Yes
- HOA fee: $100 annually
- Services included: Other
Other
Other facts
- Listing terms: Conventional
- Ownership: Fee Simple
Price history
| Date | Event | Price |
|---|---|---|
| 11/12/2025 | Sold | $661,500+0.2%$156/sqft |
Source: | ||
| 10/9/2025 | Contingent | $659,900$155/sqft |
Source: | ||
| 7/28/2025 | Listed for sale | $659,900$155/sqft |
Source: | ||
Public tax history
Tax history is unavailable.
Neighborhood: 61705
Nearby schools
GreatSchools rating
- 6/10Benjamin Elementary SchoolGrades: K-5Distance: 1.2 mi
- 7/10Evans Junior High SchoolGrades: 6-8Distance: 3 mi
- 8/10Normal Community High SchoolGrades: 9-12Distance: 5.1 mi
Schools provided by the listing agent
- Elementary: Benjamin Elementary
- Middle: Evans Jr High
- High: Normal Community High School
- District: 5
Source: MRED as distributed by MLS GRID. This data may not be complete. We recommend contacting the local school district to confirm school assignments for this home.
Get pre-qualified for a loan
At Zillow Home Loans, we can pre-qualify you in as little as 5 minutes with no impact to your credit score.An equal housing lender. NMLS #10287.

