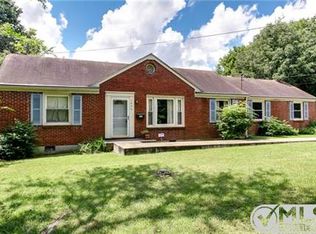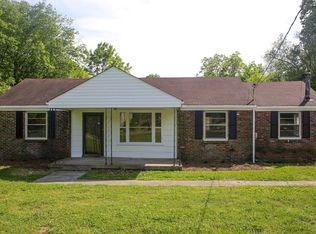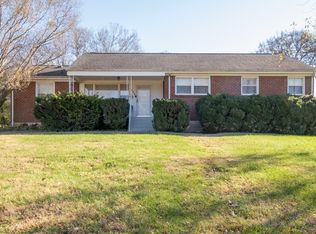Closed
$339,000
1004 Neelys Bend Rd Lot 4, Madison, TN 37115
4beds
1,766sqft
Single Family Residence, Residential
Built in 1953
0.95 Acres Lot
$379,000 Zestimate®
$192/sqft
$2,538 Estimated rent
Home value
$379,000
$349,000 - $413,000
$2,538/mo
Zestimate® history
Loading...
Owner options
Explore your selling options
What's special
NO HOA: Great back yard for your animals & children. This property could also be a great INVESTORS SPECIAL. .95 acres, 1766 sq ft home is ready for your personal touches or build your dream home. Bring your imagination, Pinterest board & contractor. This property could also easily be divided into multi tracts. 145 ft of road frontage and only 1.5 miles off Gallatin Road. The ONE LEVEL brick home has 4 bedrooms. 1 1/2 baths, LR, Kitchen, DR & separate eating area/office. 1950's hard wood floors and the sky blue tile in bathroom is in great shape. Half bath could easily be converted into a Master Bath with large walk in closet for a nice Primary Bedroom. Washer & Dryer remain. New water heater, roof and most windows have been replaced. Newer HVAC. The estate is selling the property AS-IS, no repairs to be done by sellers. Cash or conventional loan only. Storage shed remains. Lots of potential! Call for an appointment to view this great home.
Zillow last checked: 8 hours ago
Listing updated: June 06, 2024 at 07:35pm
Listing Provided by:
Michael Ezsol 615-969-9160,
RE/MAX West Main Realty
Bought with:
Miriam Cervantes, 365622
PARKS
Source: RealTracs MLS as distributed by MLS GRID,MLS#: 2605738
Facts & features
Interior
Bedrooms & bathrooms
- Bedrooms: 4
- Bathrooms: 2
- Full bathrooms: 1
- 1/2 bathrooms: 1
- Main level bedrooms: 4
Bedroom 1
- Features: Half Bath
- Level: Half Bath
- Area: 196 Square Feet
- Dimensions: 14x14
Bedroom 2
- Area: 121 Square Feet
- Dimensions: 11x11
Bedroom 3
- Area: 121 Square Feet
- Dimensions: 11x11
Bedroom 4
- Area: 132 Square Feet
- Dimensions: 12x11
Dining room
- Features: Combination
- Level: Combination
- Area: 121 Square Feet
- Dimensions: 11x11
Kitchen
- Features: Eat-in Kitchen
- Level: Eat-in Kitchen
- Area: 121 Square Feet
- Dimensions: 11x11
Living room
- Features: Combination
- Level: Combination
- Area: 198 Square Feet
- Dimensions: 11x18
Heating
- Central, Electric
Cooling
- Central Air, Electric
Appliances
- Included: Dryer, Washer, Electric Oven, Electric Range
Features
- Primary Bedroom Main Floor
- Flooring: Wood, Tile, Vinyl
- Basement: Crawl Space
- Has fireplace: No
Interior area
- Total structure area: 1,766
- Total interior livable area: 1,766 sqft
- Finished area above ground: 1,766
Property
Accessibility
- Accessibility features: Accessible Approach with Ramp
Features
- Levels: One
- Stories: 1
- Patio & porch: Patio
- Fencing: Back Yard
Lot
- Size: 0.95 Acres
- Dimensions: 147 x 320
- Features: Level
Details
- Parcel number: 05207005800
- Special conditions: Standard
Construction
Type & style
- Home type: SingleFamily
- Architectural style: Ranch
- Property subtype: Single Family Residence, Residential
Materials
- Brick
- Roof: Shingle
Condition
- New construction: No
- Year built: 1953
Utilities & green energy
- Sewer: Public Sewer
- Water: Public
- Utilities for property: Electricity Available, Water Available
Community & neighborhood
Location
- Region: Madison
- Subdivision: Madison Heights
Price history
| Date | Event | Price |
|---|---|---|
| 6/6/2024 | Sold | $339,000-5.6%$192/sqft |
Source: | ||
| 2/23/2024 | Contingent | $359,000$203/sqft |
Source: | ||
| 2/13/2024 | Price change | $359,000-2.9%$203/sqft |
Source: | ||
| 1/25/2024 | Pending sale | $369,900$209/sqft |
Source: | ||
| 1/2/2024 | Listed for sale | $369,900$209/sqft |
Source: | ||
Public tax history
Tax history is unavailable.
Neighborhood: Heron Walk
Nearby schools
GreatSchools rating
- 3/10Neely's Bend Elementary SchoolGrades: PK-5Distance: 1.1 mi
- NABoy's PrepGrades: 7Distance: 0.5 mi
- 4/10Hunters Lane Comp High SchoolGrades: 9-12Distance: 4.1 mi
Schools provided by the listing agent
- Elementary: Neely's Bend Elementary
- Middle: Neely's Bend Middle
- High: Hunters Lane Comp High School
Source: RealTracs MLS as distributed by MLS GRID. This data may not be complete. We recommend contacting the local school district to confirm school assignments for this home.
Get a cash offer in 3 minutes
Find out how much your home could sell for in as little as 3 minutes with a no-obligation cash offer.
Estimated market value$379,000
Get a cash offer in 3 minutes
Find out how much your home could sell for in as little as 3 minutes with a no-obligation cash offer.
Estimated market value
$379,000


