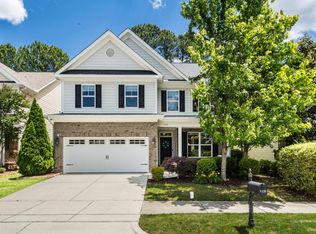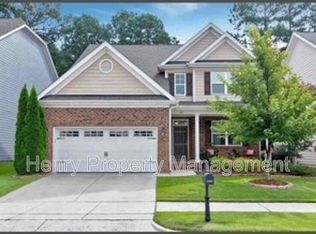First Floor Everything! Modern, maintained, ranch style home w/space to garden, woodwork, or automotive tinkering on a private 1.52 acre wooded lot! No HOA, yet 20 minutes to everything! 2019 painted exterior, shingles, several new Anderson windows, and recently updated kitchen. Vaulted LR w/wood burning stone fireplace. Master BR w/2 walk-in closets. 2 Secondary bedrooms w/shared full bath. Not all square footage was created equal. Hobbyist/gardeners dream home. 1,560 additl SF includes 4 outbuildings
This property is off market, which means it's not currently listed for sale or rent on Zillow. This may be different from what's available on other websites or public sources.

