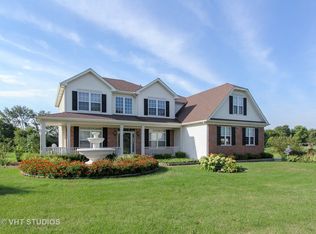Closed
$365,000
1004 Paddock Rd, Spring Grove, IL 60081
4beds
1,728sqft
Single Family Residence
Built in 1977
3.24 Acres Lot
$423,600 Zestimate®
$211/sqft
$3,087 Estimated rent
Home value
$423,600
$390,000 - $457,000
$3,087/mo
Zestimate® history
Loading...
Owner options
Explore your selling options
What's special
Great Opportunity! House Needs Some Updating and Some Work, And Is Priced Accordingly. Spacious with Full Walkout Basement. Ready For Your Large Family. Pole Barn Is 30x30 with 3-10x10 Horse Stalls Great Home for Horse Enthusiast, Horse Trails all around Subdivision and Riding Trails at Park. Could Be Ideal for Contractor, or Car Entusiuast Should Have Plenty Of Room To Expand To Be Your Dream Home.
Zillow last checked: 8 hours ago
Listing updated: May 12, 2023 at 01:35pm
Listing courtesy of:
Kevin Wilgenbusch, ABR,CNC,e-PRO,GRI,SRES 224-619-0583,
RE/MAX Plaza
Bought with:
Sue Miller
Coldwell Banker Real Estate Group
Source: MRED as distributed by MLS GRID,MLS#: 11734181
Facts & features
Interior
Bedrooms & bathrooms
- Bedrooms: 4
- Bathrooms: 2
- Full bathrooms: 2
Primary bedroom
- Features: Flooring (Carpet)
- Level: Second
- Area: 210 Square Feet
- Dimensions: 14X15
Bedroom 2
- Features: Flooring (Carpet)
- Level: Second
- Area: 140 Square Feet
- Dimensions: 10X14
Bedroom 3
- Features: Flooring (Carpet)
- Level: Second
- Area: 168 Square Feet
- Dimensions: 14X12
Bedroom 4
- Features: Flooring (Carpet)
- Level: Second
- Area: 144 Square Feet
- Dimensions: 12X12
Dining room
- Features: Flooring (Carpet)
- Level: Main
- Area: 144 Square Feet
- Dimensions: 12X12
Eating area
- Features: Flooring (Vinyl)
- Level: Main
- Area: 108 Square Feet
- Dimensions: 12X9
Family room
- Features: Flooring (Other)
- Level: Basement
- Area: 336 Square Feet
- Dimensions: 14X24
Kitchen
- Features: Kitchen (Eating Area-Breakfast Bar, Eating Area-Table Space), Flooring (Vinyl)
- Level: Main
- Area: 144 Square Feet
- Dimensions: 12X12
Laundry
- Features: Flooring (Other)
- Level: Basement
- Area: 90 Square Feet
- Dimensions: 9X10
Living room
- Features: Flooring (Carpet)
- Level: Main
- Area: 336 Square Feet
- Dimensions: 14X24
Mud room
- Features: Flooring (Vinyl)
- Level: Main
- Area: 48 Square Feet
- Dimensions: 6X8
Other
- Features: Flooring (Other)
- Level: Basement
- Area: 72 Square Feet
- Dimensions: 12X6
Heating
- Natural Gas, Forced Air
Cooling
- Central Air
Appliances
- Included: Microwave, Dishwasher, Refrigerator, Washer, Dryer, Cooktop, Oven, Range Hood
- Laundry: In Unit
Features
- Basement: Partially Finished,Exterior Entry,Bath/Stubbed,Rec/Family Area,Storage Space,Walk-Up Access,Full
Interior area
- Total structure area: 2,592
- Total interior livable area: 1,728 sqft
Property
Parking
- Total spaces: 8
- Parking features: Asphalt, On Site, Garage Owned, Attached, Owned, Garage
- Attached garage spaces: 2
Accessibility
- Accessibility features: No Disability Access
Features
- Stories: 2
- Patio & porch: Deck
Lot
- Size: 3.24 Acres
Details
- Additional structures: Outbuilding
- Parcel number: 0520300013
- Special conditions: None
Construction
Type & style
- Home type: SingleFamily
- Property subtype: Single Family Residence
Materials
- Aluminum Siding, Brick
- Foundation: Concrete Perimeter
- Roof: Asphalt
Condition
- New construction: No
- Year built: 1977
Utilities & green energy
- Electric: Circuit Breakers, 200+ Amp Service
- Sewer: Septic Tank
- Water: Well
Community & neighborhood
Location
- Region: Spring Grove
- Subdivision: Paddock Estates
Other
Other facts
- Listing terms: Conventional
- Ownership: Fee Simple
Price history
| Date | Event | Price |
|---|---|---|
| 5/12/2023 | Sold | $365,000-3.7%$211/sqft |
Source: | ||
| 5/7/2023 | Pending sale | $379,000$219/sqft |
Source: | ||
| 4/5/2023 | Contingent | $379,000$219/sqft |
Source: | ||
| 3/9/2023 | Listed for sale | $379,000$219/sqft |
Source: | ||
Public tax history
| Year | Property taxes | Tax assessment |
|---|---|---|
| 2024 | $8,425 +8.6% | $125,229 +7.2% |
| 2023 | $7,759 +3.6% | $116,796 +13.7% |
| 2022 | $7,487 +5.6% | $102,741 +6.1% |
Find assessor info on the county website
Neighborhood: 60081
Nearby schools
GreatSchools rating
- 4/10Spring Grove Elementary SchoolGrades: PK-5Distance: 1.1 mi
- 6/10Nippersink Middle SchoolGrades: 6-8Distance: 4.8 mi
- 8/10Richmond-Burton High SchoolGrades: 9-12Distance: 4.6 mi
Schools provided by the listing agent
- High: Richmond-Burton Community High S
- District: 2
Source: MRED as distributed by MLS GRID. This data may not be complete. We recommend contacting the local school district to confirm school assignments for this home.
Get a cash offer in 3 minutes
Find out how much your home could sell for in as little as 3 minutes with a no-obligation cash offer.
Estimated market value$423,600
Get a cash offer in 3 minutes
Find out how much your home could sell for in as little as 3 minutes with a no-obligation cash offer.
Estimated market value
$423,600
