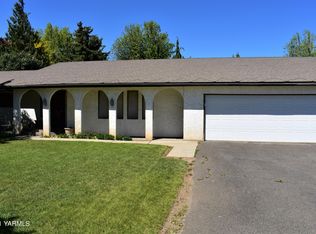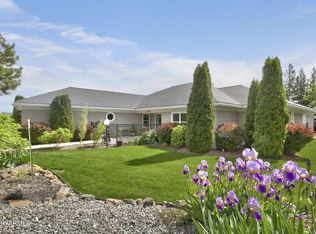Sold for $440,000
$440,000
1004 Pecks Canyon Rd, Yakima, WA 98908
3beds
1,844sqft
Residential/Site Built, Single Family Residence
Built in 1972
0.3 Acres Lot
$446,000 Zestimate®
$239/sqft
$2,255 Estimated rent
Home value
$446,000
$406,000 - $491,000
$2,255/mo
Zestimate® history
Loading...
Owner options
Explore your selling options
What's special
This Pacific Northwest contemporary home is flooded with natural light. Great room concept with a gas fireplace, cathedral ceiling, and island kitchen with gas cooktop. The large dining room has a wood burning fireplace and built in entertainment storage. The guest room features a built-in Murphy bed. There's a modern tankless hot water system that supplies the large soaking tub in the primary bathroom.You'll enjoy the deck and barbecue station in the fenced backyard, set amidst your own grove of cedars. Extra yard storage is tucked around the corner. This home has been lovingly cared for by the same owners since 1972. It's been upgraded with new windows, and a new roof in 2017. Shown by appointment only.
Zillow last checked: 8 hours ago
Listing updated: October 09, 2025 at 11:57am
Listed by:
Ryan Beckett 509-945-1022,
RE/MAX, The Collective
Bought with:
Ryan Beckett, 22023253
RE/MAX, The Collective
Source: Yakima,MLS#: 25-2421
Facts & features
Interior
Bedrooms & bathrooms
- Bedrooms: 3
- Bathrooms: 2
- Full bathrooms: 2
Primary bedroom
- Features: Full Bath, Garden Tub
- Level: Main
Dining room
- Features: Bar, Formal
Kitchen
- Features: Gas Range, Kitchen Island, Pantry
Heating
- Forced Air, Natural Gas
Cooling
- Central Air
Appliances
- Included: Dishwasher, Disposal, Range Hood, Microwave, Range, Refrigerator
Features
- Tech/Wired
- Flooring: Carpet, Tile
- Windows: Skylight(s)
- Basement: None
- Number of fireplaces: 2
- Fireplace features: Gas, Two
Interior area
- Total structure area: 1,844
- Total interior livable area: 1,844 sqft
Property
Parking
- Total spaces: 2
- Parking features: Attached, Off Street
- Attached garage spaces: 2
Features
- Levels: One
- Stories: 1
- Patio & porch: Deck/Patio
- Fencing: Back Yard
- Frontage length: 99.00
Lot
- Size: 0.30 Acres
- Dimensions: 99.00 x 99.00
- Features: Paved, Sprinkler System, .26 - .50 Acres
Details
- Additional structures: Shed(s)
- Parcel number: 18131613406
- Zoning: R1
- Zoning description: Single Fam Res
Construction
Type & style
- Home type: SingleFamily
- Property subtype: Residential/Site Built, Single Family Residence
Materials
- Brick, Wood Siding, Frame
- Foundation: Concrete Perimeter
- Roof: Composition
Condition
- Year built: 1972
Utilities & green energy
- Sewer: Septic/Installed
- Water: Public
Community & neighborhood
Security
- Security features: Security System
Location
- Region: Yakima
Other
Other facts
- Listing terms: Cash,Conventional,FHA,VA Loan
Price history
| Date | Event | Price |
|---|---|---|
| 10/8/2025 | Sold | $440,000$239/sqft |
Source: | ||
| 9/2/2025 | Pending sale | $440,000$239/sqft |
Source: | ||
| 8/26/2025 | Listed for sale | $440,000$239/sqft |
Source: | ||
Public tax history
| Year | Property taxes | Tax assessment |
|---|---|---|
| 2024 | $3,769 -19.3% | $528,900 +40.6% |
| 2023 | $4,669 +26.3% | $376,200 +9.8% |
| 2022 | $3,698 -2.6% | $342,600 +25.6% |
Find assessor info on the county website
Neighborhood: West Valley
Nearby schools
GreatSchools rating
- 7/10Gilbert Elementary SchoolGrades: K-5Distance: 0.8 mi
- 4/10Wilson Middle SchoolGrades: 6-8Distance: 2 mi
- 3/10Eisenhower High SchoolGrades: 9-12Distance: 1.7 mi
Schools provided by the listing agent
- District: Yakima
Source: Yakima. This data may not be complete. We recommend contacting the local school district to confirm school assignments for this home.
Get pre-qualified for a loan
At Zillow Home Loans, we can pre-qualify you in as little as 5 minutes with no impact to your credit score.An equal housing lender. NMLS #10287.

