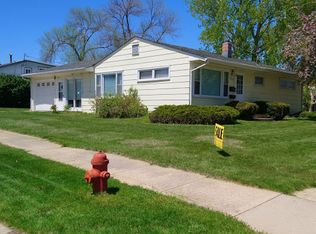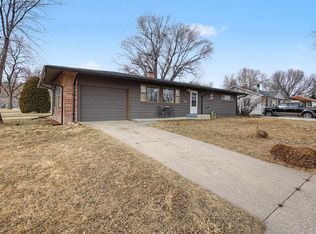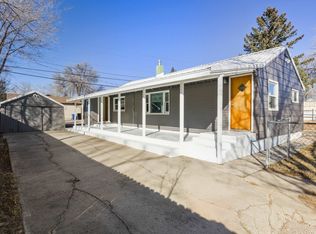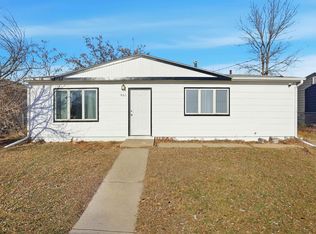Nicely updated single level home on a corner lot with 25x26 heated two car garage. In the fully fenced backyard you'll find mature trees, along with a storage shed, and swig set for the kiddos. The remodeled kitchen is spacious and flows right into the living room with updated lighting and flooring throughout the home. With gas forced air heat, central air conditioning, 3 bedrooms and 1 bathroom this would make anyone a very comfortable place to call home.
Contingent
$249,000
1004 Racine St, Rapid City, SD 57701
3beds
1,073sqft
Est.:
Single Family Residence
Built in 1959
9,583.2 Square Feet Lot
$243,200 Zestimate®
$232/sqft
$-- HOA
What's special
- 22 days |
- 94 |
- 3 |
Zillow last checked:
Listing updated:
Listed by:
TYLER JONES 605-343-7653,
RE/MAX ADVANTAGE,
TONY KLOCK 605-431-2323,
RE/MAX ADVANTAGE
Source: Black Hills AOR,MLS#: 177067
Facts & features
Interior
Bedrooms & bathrooms
- Bedrooms: 3
- Bathrooms: 1
- Full bathrooms: 1
Bathroom
- Features: Shower and Tub
Dining room
- Features: Combination
Heating
- Forced Air, Natural Gas
Cooling
- Central Air, Electric
Appliances
- Included: Dishwasher, Range/Oven Gas BI, Dryer, Range/Oven-Gas-FS, Refrigerator, Washer
Features
- Ceiling Fan(s)
- Flooring: Laminate
- Has basement: No
- Has fireplace: No
- Fireplace features: None
Interior area
- Total structure area: 1,073
- Total interior livable area: 1,073 sqft
Property
Parking
- Total spaces: 2
- Parking features: Attached, Heated Garage, Two Car
- Attached garage spaces: 2
- Has uncovered spaces: Yes
- Details: Garage Size(25x26), Driveway Exposure(West)
Features
- Fencing: Chain Link,Wood
- Has view: Yes
- View description: Neighborhood
Lot
- Size: 9,583.2 Square Feet
- Features: Corner Lot, Level
Details
- Additional structures: Lawn/Storage Shed
- Parcel number: 2131129015
Construction
Type & style
- Home type: SingleFamily
- Architectural style: Ranch
- Property subtype: Single Family Residence
Materials
- Metal/Vinyl
- Foundation: Slab
- Roof: Composition
Condition
- Year built: 1959
Utilities & green energy
- Electric: Circuit Breakers
- Gas: MDU- Gas
- Sewer: Public Sewer
- Water: Public
Community & HOA
Community
- Subdivision: Knollwood Hts
HOA
- Amenities included: None
- Services included: None
Location
- Region: Rapid City
Financial & listing details
- Price per square foot: $232/sqft
- Tax assessed value: $227,700
- Annual tax amount: $2,444
- Date on market: 1/26/2026
- Listing terms: Cash,New Loan
Estimated market value
$243,200
$231,000 - $255,000
$1,433/mo
Price history
Price history
| Date | Event | Price |
|---|---|---|
| 1/1/2026 | Listing removed | $249,000$232/sqft |
Source: | ||
| 11/3/2025 | Price change | $249,000-2.4%$232/sqft |
Source: | ||
| 10/21/2025 | Price change | $255,000-1.5%$238/sqft |
Source: | ||
| 9/17/2025 | Price change | $259,000-1.1%$241/sqft |
Source: | ||
| 8/28/2025 | Price change | $262,000-2.2%$244/sqft |
Source: | ||
| 8/8/2025 | Listed for sale | $268,000+68.7%$250/sqft |
Source: | ||
| 2/11/2021 | Listing removed | -- |
Source: Owner Report a problem | ||
| 5/12/2020 | Listing removed | $158,900$148/sqft |
Source: Owner Report a problem | ||
| 12/6/2019 | Listed for sale | $158,900$148/sqft |
Source: Owner Report a problem | ||
Public tax history
Public tax history
| Year | Property taxes | Tax assessment |
|---|---|---|
| 2025 | $2,444 -11% | $227,700 +3.3% |
| 2024 | $2,745 +12% | $220,500 -8.9% |
| 2023 | $2,451 +5.1% | $242,100 +21.2% |
| 2022 | $2,332 | $199,700 +16.1% |
| 2021 | -- | $172,000 +7.8% |
| 2020 | $2,232 +33.2% | $159,500 +36% |
| 2019 | $1,675 +2.9% | $117,300 +3.3% |
| 2018 | $1,628 +5.8% | $113,600 +3.3% |
| 2017 | $1,539 | $110,000 +2.5% |
| 2016 | $1,539 -6.6% | $107,300 -2.2% |
| 2015 | $1,648 | $109,700 +4.1% |
| 2014 | $1,648 | $105,400 +4.6% |
| 2012 | -- | $100,800 |
Find assessor info on the county website
BuyAbility℠ payment
Est. payment
$1,494/mo
Principal & interest
$1284
Property taxes
$210
Climate risks
Neighborhood: 57701
Nearby schools
GreatSchools rating
- 1/10General Beadle Elementary - 01Grades: PK-5Distance: 0.5 mi
- 2/10North Middle School - 35Grades: 6-8Distance: 0.6 mi
- 2/10Central High School - 41Grades: 9-12Distance: 1.4 mi
Schools provided by the listing agent
- District: Rapid City
Source: Black Hills AOR. This data may not be complete. We recommend contacting the local school district to confirm school assignments for this home.
- Loading




