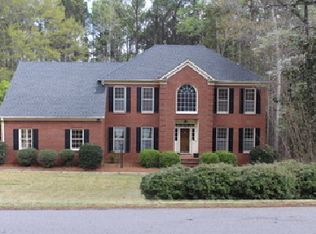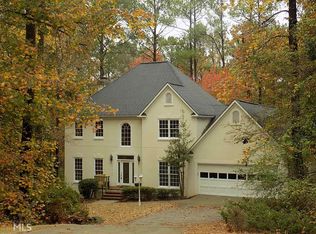For a virtual tour due to Covid 19, please give us a call. Amazing custom home with unbelievable amenities package. Built by Knight & Knight. Three complete levels of living space. Main level offers open family room open to kitchen with breakfast area,master bedroom retreat inc. sitting room.2 Separate vanities, jetted tub with separate shower. Decks from this level offer expansive views of the beautifully landscaped yard. Lake view. Up stairs offers three bedrooms, two baths, office, balcony overlooks living room. Step back in time downstairs to enjoy a complete package of game room, dining booths, full kitchen, huge living area with gas log fireplace, full bath, sun room opens to covered porch with built in grill with outdoor dining area, steps to upper multi level decks. Immersive home theater room with 12 theater seats, sound booth, subwoofers installed under flooring, remote controlled theater curtain and theatrical lights.
This property is off market, which means it's not currently listed for sale or rent on Zillow. This may be different from what's available on other websites or public sources.

