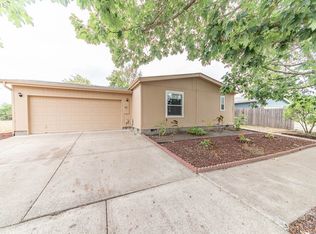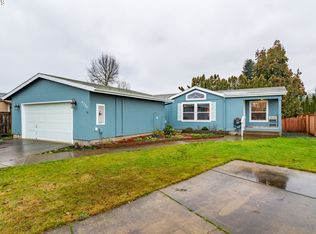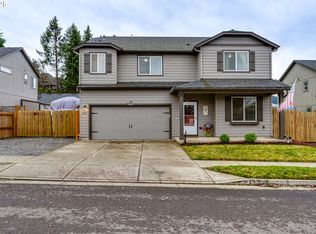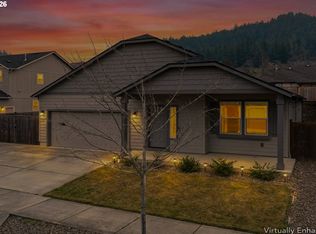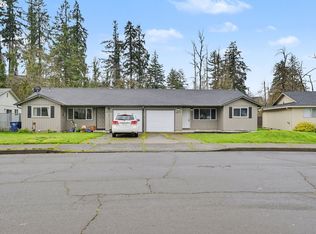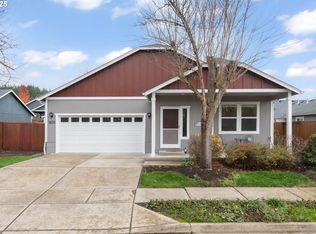TRUE 4-BEDROOM Home — Move-In Ready for the Holidays!This spacious and well-maintained 4-bedroom home built by Bruce Weichert Custom Homes is now vacant and ready for immediate occupancy, offering the perfect opportunity for buyers needing extra space for family, guests, a home office, or hobbies.Enjoy brand-new carpet installed in November 2025, complemented by the home’s original real wood floors and tile that highlight the craftsmanship of this 2021-built home. The bright, open-concept layout features a generous living room with warm wood flooring and a cozy dining area that flows easily into the kitchen. The kitchen includes stainless steel appliances, a gas range, and the stainless refrigerator, gas dryer, and washer—all included for a truly move-in-ready experience.The primary suite features a private full bath and a walk-in closet. Outside, the backyard has been refreshed with new grass and an extended privacy fence, creating a versatile and comfortable outdoor space perfect for entertaining, gardening, or simply relaxing.Additional features include a solid concrete-perimeter foundation, a clean and accessible crawl space, and an ideal layout for both comfort and long-term functionality. Conveniently located near Willamalane parks, Clearwater Park along the McKenzie River, schools, shopping, and freeway access, this home provides peaceful neighborhood living with quick access to city amenities. Vacant and easy to show!
Pending
Price cut: $15.1K (1/10)
$559,900
1004 S 46th St, Springfield, OR 97478
4beds
1,800sqft
Est.:
Residential, Single Family Residence
Built in 2021
6,969.6 Square Feet Lot
$-- Zestimate®
$311/sqft
$-- HOA
What's special
Walk-in closetGas rangeExtended privacy fenceBright open-concept layout
- 91 days |
- 1,289 |
- 60 |
Zillow last checked: 8 hours ago
Listing updated: January 19, 2026 at 09:20am
Listed by:
Amanda Hanson 541-556-7998,
Assist 2 Sell-Buyers & Sellers
Source: RMLS (OR),MLS#: 111829893
Facts & features
Interior
Bedrooms & bathrooms
- Bedrooms: 4
- Bathrooms: 2
- Full bathrooms: 2
- Main level bathrooms: 2
Rooms
- Room types: Bedroom 4, Bedroom 2, Bedroom 3, Dining Room, Family Room, Kitchen, Living Room, Primary Bedroom
Primary bedroom
- Features: Bathroom, Barn Door, High Ceilings, Walkin Closet, Walkin Shower, Wallto Wall Carpet
- Level: Main
- Area: 255
- Dimensions: 15 x 17
Bedroom 2
- Features: Hardwood Floors, Closet, High Ceilings
- Level: Main
- Area: 120
- Dimensions: 12 x 10
Bedroom 3
- Features: Wallto Wall Carpet
- Level: Main
- Area: 143
- Dimensions: 11 x 13
Bedroom 4
- Features: Closet, High Ceilings, Wallto Wall Carpet
- Level: Main
- Area: 110
- Dimensions: 11 x 10
Dining room
- Features: Hardwood Floors, High Ceilings
- Level: Main
- Area: 180
- Dimensions: 12 x 15
Kitchen
- Features: Dishwasher, Disposal, Eat Bar, Gas Appliances, Hardwood Floors, Microwave, Free Standing Range, High Ceilings, Plumbed For Ice Maker
- Level: Main
- Area: 154
- Width: 14
Heating
- Forced Air, Heat Pump
Cooling
- Heat Pump
Appliances
- Included: Dishwasher, Disposal, Free-Standing Gas Range, Free-Standing Refrigerator, Gas Appliances, Microwave, Plumbed For Ice Maker, Range Hood, Stainless Steel Appliance(s), Washer/Dryer, Free-Standing Range, Gas Water Heater
- Laundry: Laundry Room
Features
- Granite, High Ceilings, Quartz, Closet, Eat Bar, Bathroom, Walk-In Closet(s), Walkin Shower, Kitchen Island
- Flooring: Hardwood, Tile, Wall to Wall Carpet, Wood
- Windows: Double Pane Windows, Vinyl Frames
- Basement: Crawl Space
- Number of fireplaces: 1
- Fireplace features: Gas
Interior area
- Total structure area: 1,800
- Total interior livable area: 1,800 sqft
Property
Parking
- Total spaces: 2
- Parking features: Driveway, Off Street, Garage Door Opener, Attached, Oversized
- Attached garage spaces: 2
- Has uncovered spaces: Yes
Accessibility
- Accessibility features: Accessible Entrance, Accessible Full Bath, Accessible Hallway, Garage On Main, Main Floor Bedroom Bath, Minimal Steps, Natural Lighting, One Level, Utility Room On Main, Walkin Shower, Accessibility
Features
- Levels: One
- Stories: 1
- Patio & porch: Covered Patio, Patio, Porch
- Exterior features: Gas Hookup, Yard
- Fencing: Fenced
- Has view: Yes
- View description: Mountain(s), Trees/Woods
Lot
- Size: 6,969.6 Square Feet
- Features: Corner Lot, Level, Trees, Sprinkler, SqFt 7000 to 9999
Details
- Additional structures: GasHookup
- Parcel number: 1908965
Construction
Type & style
- Home type: SingleFamily
- Architectural style: Custom Style
- Property subtype: Residential, Single Family Residence
Materials
- Cement Siding, Stone
- Foundation: Stem Wall
- Roof: Composition
Condition
- Approximately
- New construction: No
- Year built: 2021
Utilities & green energy
- Gas: Gas Hookup, Gas
- Sewer: Public Sewer
- Water: Public
Community & HOA
Community
- Security: Security Lights
HOA
- Has HOA: No
Location
- Region: Springfield
Financial & listing details
- Price per square foot: $311/sqft
- Tax assessed value: $535,670
- Annual tax amount: $5,201
- Date on market: 10/30/2025
- Cumulative days on market: 91 days
- Listing terms: Cash,Conventional,VA Loan
- Road surface type: Concrete, Paved
Estimated market value
Not available
Estimated sales range
Not available
Not available
Price history
Price history
| Date | Event | Price |
|---|---|---|
| 1/20/2026 | Pending sale | $559,900$311/sqft |
Source: | ||
| 1/10/2026 | Price change | $559,900-2.6%$311/sqft |
Source: | ||
| 11/10/2025 | Price change | $575,000-0.9%$319/sqft |
Source: | ||
| 10/30/2025 | Listed for sale | $580,000+8.4%$322/sqft |
Source: | ||
| 12/10/2021 | Sold | $534,900$297/sqft |
Source: | ||
Public tax history
Public tax history
| Year | Property taxes | Tax assessment |
|---|---|---|
| 2025 | $5,202 +1.6% | $283,665 +3% |
| 2024 | $5,117 +4.4% | $275,403 +3% |
| 2023 | $4,900 +3.4% | $267,382 +3% |
Find assessor info on the county website
BuyAbility℠ payment
Est. payment
$3,234/mo
Principal & interest
$2669
Property taxes
$369
Home insurance
$196
Climate risks
Neighborhood: 97478
Nearby schools
GreatSchools rating
- 3/10Mt Vernon Elementary SchoolGrades: K-5Distance: 0.5 mi
- 6/10Agnes Stewart Middle SchoolGrades: 6-8Distance: 1.4 mi
- 5/10Thurston High SchoolGrades: 9-12Distance: 1.9 mi
Schools provided by the listing agent
- Elementary: Mt Vernon
- Middle: Agnes Stewart
- High: Thurston
Source: RMLS (OR). This data may not be complete. We recommend contacting the local school district to confirm school assignments for this home.
- Loading
