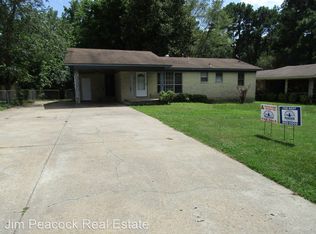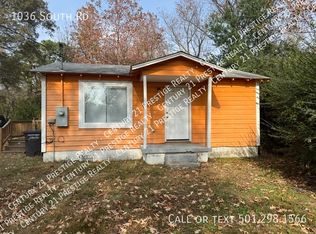Extremely well maintained home. Kitchen upgraded with new cabinets and appliances. Soft closing pull out drawers and doors. Under cabinet lighting. Enjoy evenings in the den with a nice fire or master a hobby in the craft room. Move outside and make use of the multiple sitting, entertainment areas. Small shop out back has electricity and can have many uses. Two separate canopies will provide shade and comfort when the weather warms up next year. Agents, please see remarks.
This property is off market, which means it's not currently listed for sale or rent on Zillow. This may be different from what's available on other websites or public sources.

