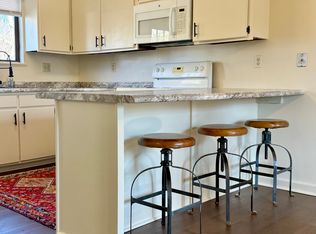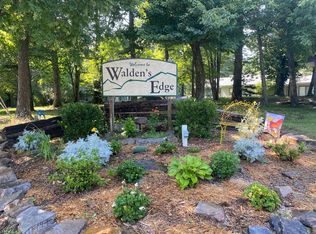Enjoy the life on beautiful Signal Mountain without the city tax! Zoned for award winning schools and community. This home is situated betweem Signal Mountain and Walden. There are two garages that make up the three car garages and could fit up to 5 cars with 2 driveways. Garages have specialty flooring.The craftman style home has much to offer. Large kitchen and sitting areawith plenty of granite counter space, island, and cabinet space. All 4 bedrooms and bathrooms are located on the main level. Two bedrooms are connected by a jack and jill bathroom. Office can be used as bedroom. Master suite is large with an abundance of natural light. Master bath includes double vanity, large shower, soaking tub, and large walk-in closet.
This property is off market, which means it's not currently listed for sale or rent on Zillow. This may be different from what's available on other websites or public sources.

