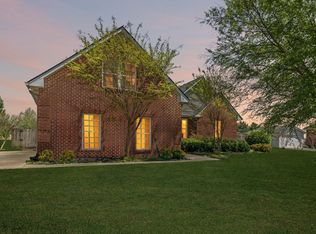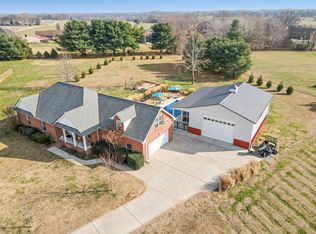Closed
$549,900
1004 Weiss Rd, Cottontown, TN 37048
3beds
2,144sqft
Single Family Residence, Residential
Built in 2007
1.11 Acres Lot
$541,200 Zestimate®
$256/sqft
$2,391 Estimated rent
Home value
$541,200
$503,000 - $579,000
$2,391/mo
Zestimate® history
Loading...
Owner options
Explore your selling options
What's special
Welcome to Cottontown! This quiet neighborhood offers the perfect blend of privacy, comfort, and convenience with no HOA! The spacious home has been tastefully updated and sits on a beautiful 1.11 acre lot. The newly remodeled kitchen features granite countertops, a tile backsplash, stainless steel appliances that all remain. The living room boasts gorgeous hardwood floors, vaulted ceiling and gas fireplace. The master suite has a walk-in closet, new tile shower, double vanities and heated floors! The split floor plan has two additional large bedrooms and full bathroom downstairs. The versatile bonus room can be used as a 4th bedroom, media room or office space. The attached garage features a tornado shelter, work bench with sink and parking. There’s plenty of room for all your toys inside the 20x20 detached garage and additional rear storage area. Conveniently located to I65 approximately 30 minutes from Nashville, enjoy county living in this desirable area.
Zillow last checked: 8 hours ago
Listing updated: March 03, 2025 at 07:38am
Listing Provided by:
Kim Richards 615-566-9156,
RE/MAX 1ST Choice
Bought with:
Thomas Duff, 294502
Keller Williams Realty - Murfreesboro
Source: RealTracs MLS as distributed by MLS GRID,MLS#: 2777279
Facts & features
Interior
Bedrooms & bathrooms
- Bedrooms: 3
- Bathrooms: 2
- Full bathrooms: 2
- Main level bedrooms: 3
Bedroom 1
- Features: Walk-In Closet(s)
- Level: Walk-In Closet(s)
- Area: 180 Square Feet
- Dimensions: 15x12
Bedroom 2
- Features: Extra Large Closet
- Level: Extra Large Closet
- Area: 143 Square Feet
- Dimensions: 13x11
Bedroom 3
- Area: 132 Square Feet
- Dimensions: 12x11
Bonus room
- Features: Over Garage
- Level: Over Garage
- Area: 360 Square Feet
- Dimensions: 24x15
Dining room
- Area: 130 Square Feet
- Dimensions: 13x10
Kitchen
- Features: Pantry
- Level: Pantry
- Area: 130 Square Feet
- Dimensions: 13x10
Living room
- Features: Formal
- Level: Formal
- Area: 300 Square Feet
- Dimensions: 20x15
Heating
- Central, Electric
Cooling
- Central Air, Electric
Appliances
- Included: Dishwasher, Refrigerator, Stainless Steel Appliance(s), Electric Oven, Electric Range
- Laundry: Electric Dryer Hookup, Washer Hookup
Features
- Ceiling Fan(s), High Ceilings, Open Floorplan, Storage, Walk-In Closet(s), Primary Bedroom Main Floor, High Speed Internet
- Flooring: Carpet, Wood, Tile
- Basement: Crawl Space
- Number of fireplaces: 1
- Fireplace features: Gas
Interior area
- Total structure area: 2,144
- Total interior livable area: 2,144 sqft
- Finished area above ground: 2,144
Property
Parking
- Total spaces: 4
- Parking features: Garage Door Opener, Attached/Detached, Detached, Asphalt, Driveway
- Garage spaces: 3
- Carport spaces: 1
- Covered spaces: 4
- Has uncovered spaces: Yes
Features
- Levels: Two
- Stories: 2
- Patio & porch: Deck, Covered, Porch, Screened
Lot
- Size: 1.11 Acres
- Dimensions: 150 x 343.39 IRR
- Features: Level
Details
- Additional structures: Storm Shelter
- Parcel number: 037O A 01500 000
- Special conditions: Standard
Construction
Type & style
- Home type: SingleFamily
- Property subtype: Single Family Residence, Residential
Materials
- Brick, Vinyl Siding
- Roof: Shingle
Condition
- New construction: No
- Year built: 2007
Utilities & green energy
- Sewer: Private Sewer
- Water: Public
- Utilities for property: Electricity Available, Water Available
Community & neighborhood
Security
- Security features: Smoke Detector(s)
Location
- Region: Cottontown
- Subdivision: Clearview Farm Ph 2
Price history
| Date | Event | Price |
|---|---|---|
| 2/28/2025 | Sold | $549,900$256/sqft |
Source: | ||
| 1/27/2025 | Pending sale | $549,900$256/sqft |
Source: | ||
| 1/16/2025 | Listed for sale | $549,900+15.8%$256/sqft |
Source: | ||
| 5/5/2022 | Sold | $474,900$222/sqft |
Source: | ||
| 4/22/2022 | Pending sale | $474,900$222/sqft |
Source: | ||
Public tax history
| Year | Property taxes | Tax assessment |
|---|---|---|
| 2024 | $1,516 -1% | $106,700 +57% |
| 2023 | $1,531 -0.5% | $67,975 -75% |
| 2022 | $1,538 +0% | $271,900 |
Find assessor info on the county website
Neighborhood: 37048
Nearby schools
GreatSchools rating
- 5/10Portland Gateview Elementary SchoolGrades: PK-5Distance: 3.2 mi
- 7/10Portland West Middle SchoolGrades: 6-8Distance: 4.8 mi
- 4/10Portland High SchoolGrades: 9-12Distance: 4.7 mi
Schools provided by the listing agent
- Elementary: Portland Gateview Elementary School
- Middle: Portland West Middle School
- High: Portland High School
Source: RealTracs MLS as distributed by MLS GRID. This data may not be complete. We recommend contacting the local school district to confirm school assignments for this home.
Get a cash offer in 3 minutes
Find out how much your home could sell for in as little as 3 minutes with a no-obligation cash offer.
Estimated market value$541,200
Get a cash offer in 3 minutes
Find out how much your home could sell for in as little as 3 minutes with a no-obligation cash offer.
Estimated market value
$541,200

