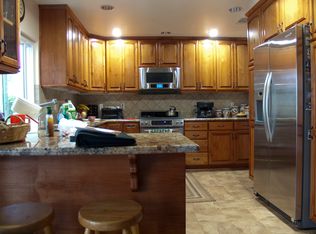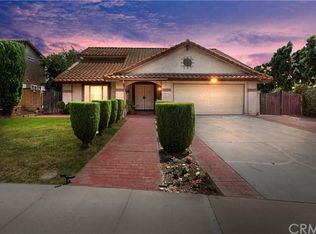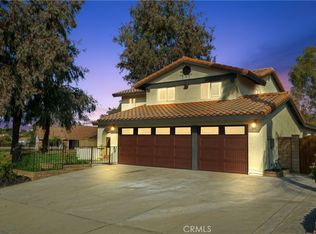Sold for $985,000
Listing Provided by:
Peggy Carlson DRE #01848741 8584440846,
Carlson Realty
Bought with: AQHL BANCORP
$985,000
1004 Wellington Rd, San Dimas, CA 91773
3beds
1,662sqft
Single Family Residence
Built in 1980
8,635 Square Feet Lot
$1,059,500 Zestimate®
$593/sqft
$3,967 Estimated rent
Home value
$1,059,500
$1.01M - $1.11M
$3,967/mo
Zestimate® history
Loading...
Owner options
Explore your selling options
What's special
No detail was overlooked with this freshly renovated 3 bedroom, 2 bath, 1,662 square foot single story home. Located on a large, private corner lot, walking distance to hiking trails and parks, enjoy privacy with the enclosed back yard, two brand new expansive patio covers and mature landscaping.
New features include exterior and interior paint, Cali Floors 100% waterproof luxury vinyl plank floors throughout, full kitchen update, complete with shaker style cabinets, natural stone (quartzite) countertops and backsplash, single basin stainless steel sink, energy-efficient, stainless steel LG appliances -- "smart," WIFI-enabled multi-function gas range (built-in air fryer, optional convection cooking), refrigerator, dishwasher, microwave. New updates in both baths, newer energy-efficient dual pane windows. The large living room and primary bedroom boast high ceilings, ceiling fan, oversized window with plantation shutters and French doors. A second set of French doors in the dining room open to a stone patio with new patio cover, perfect for open air brunches or quiet evenings with guests. Newer recessed lighting throughout. In-ceiling home theatre speakers in family room and primary bedroom.
Enjoy the cozy fireplace in the family room, or open the sliding doors to an expansive, grassy, fully enclosed back yard, with a brand new 40 foot wide combination solid/open top patio cover, perfect for barbecues, whatever the weather.
Concrete RV/boat parking behind the oversized gate on the south side of the house eliminates the need for off-site storage, while having immediate, direct access to your vehicles at any time.
Located in a desirable neighborhood, tucked away from nearby dining, schools, shopping, freeways, and golf courses, and adjacent to the Walnut Creek Trail system, Bonelli Park, and Raging Waters.
NO HOA; NO MELLO ROOS!
Zillow last checked: 8 hours ago
Listing updated: April 22, 2024 at 12:37pm
Listing Provided by:
Peggy Carlson DRE #01848741 8584440846,
Carlson Realty
Bought with:
Cynthia Gonzalez, DRE #01894586
AQHL BANCORP
Source: CRMLS,MLS#: OC24033724 Originating MLS: California Regional MLS
Originating MLS: California Regional MLS
Facts & features
Interior
Bedrooms & bathrooms
- Bedrooms: 3
- Bathrooms: 2
- Full bathrooms: 2
- Main level bathrooms: 2
- Main level bedrooms: 3
Primary bedroom
- Features: Primary Suite
Other
- Features: Walk-In Closet(s)
Heating
- Central, Forced Air, Natural Gas
Cooling
- Central Air, Electric
Appliances
- Included: Dishwasher, ENERGY STAR Qualified Appliances, Gas Cooktop, Gas Oven, Gas Range, Ice Maker, Refrigerator, Self Cleaning Oven, Water To Refrigerator
- Laundry: Washer Hookup, Electric Dryer Hookup, Gas Dryer Hookup, Inside, Laundry Room
Features
- High Ceilings, Attic, Primary Suite, Walk-In Closet(s)
- Has fireplace: Yes
- Fireplace features: Family Room, Gas, Gas Starter, Wood Burning
- Common walls with other units/homes: No Common Walls
Interior area
- Total interior livable area: 1,662 sqft
Property
Parking
- Total spaces: 7
- Parking features: Boat, Garage, RV Potential
- Attached garage spaces: 2
- Uncovered spaces: 5
Features
- Levels: One
- Stories: 1
- Entry location: Front door
- Patio & porch: Covered
- Pool features: None
- Spa features: None
- Fencing: Block,Privacy
- Has view: Yes
- View description: Neighborhood
Lot
- Size: 8,635 sqft
- Features: Corner Lot, Sprinklers In Rear, Sprinklers In Front, Near Park, Sprinklers Timer, Sprinklers On Side, Sprinkler System, Yard
Details
- Parcel number: 8426030027
- Zoning: SDSP4*
- Special conditions: Standard,Trust
- Horse amenities: Riding Trail
Construction
Type & style
- Home type: SingleFamily
- Property subtype: Single Family Residence
Materials
- Roof: Concrete,Tile
Condition
- New construction: No
- Year built: 1980
Utilities & green energy
- Sewer: Public Sewer
- Water: Public
Green energy
- Energy efficient items: Lighting, Windows, Appliances
Community & neighborhood
Community
- Community features: Biking, Foothills, Hiking, Horse Trails, Lake, Preserve/Public Land, Water Sports, Park
Location
- Region: San Dimas
Other
Other facts
- Listing terms: Cash,Cash to New Loan,Conventional
Price history
| Date | Event | Price |
|---|---|---|
| 4/22/2024 | Sold | $985,000+4.8%$593/sqft |
Source: | ||
| 4/4/2024 | Pending sale | $940,000$566/sqft |
Source: | ||
| 3/22/2024 | Contingent | $940,000$566/sqft |
Source: | ||
| 3/13/2024 | Listed for sale | $940,000$566/sqft |
Source: | ||
| 5/24/2013 | Listed for rent | $2,000$1/sqft |
Source: Southern California Property Management, Inc. Report a problem | ||
Public tax history
| Year | Property taxes | Tax assessment |
|---|---|---|
| 2025 | $12,248 +97.9% | $1,004,700 +105.9% |
| 2024 | $6,188 +2.4% | $487,875 +2% |
| 2023 | $6,040 +1.3% | $478,309 +2% |
Find assessor info on the county website
Neighborhood: 91773
Nearby schools
GreatSchools rating
- 3/10Glen Oak Elementary SchoolGrades: K-6Distance: 0.6 mi
- 8/10Royal Oak Middle SchoolGrades: 7-8Distance: 1.5 mi
- 7/10Charter Oak High SchoolGrades: 9-12Distance: 1.2 mi
Get a cash offer in 3 minutes
Find out how much your home could sell for in as little as 3 minutes with a no-obligation cash offer.
Estimated market value$1,059,500
Get a cash offer in 3 minutes
Find out how much your home could sell for in as little as 3 minutes with a no-obligation cash offer.
Estimated market value
$1,059,500


