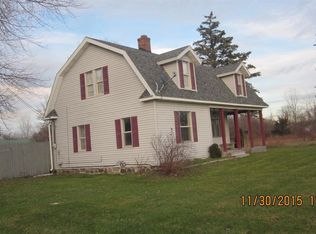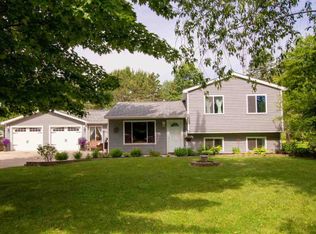Sold for $227,000
$227,000
10040 Nichols Rd, Montrose, MI 48457
4beds
1,456sqft
Manufactured Home
Built in 1999
3.87 Acres Lot
$236,500 Zestimate®
$156/sqft
$1,727 Estimated rent
Home value
$236,500
$213,000 - $263,000
$1,727/mo
Zestimate® history
Loading...
Owner options
Explore your selling options
What's special
Start your next adventure with this charming 1999 manufactured home on over 3.8 acres. It’s a hidden gem with endless potential, just waiting for the perfect dreamer to make it their own! Featuring 4 bedrooms and 2 bathrooms, this roomy retreat is poised for you to mold into something truly special.
Step inside to discover a fresh canvas ready for your personal flair—new paint and flooring provide a solid start, with just enough left to customize to your taste. The airy living area basks in sunlight, promising bright mornings and snug nights. The master suite steals the show with its jetted tub and separate shower, eager for your creative spin to transform it into a luxurious hideaway.
Downstairs, the walkout basement offers a vast, open space for whatever you envision—think home theater, craft corner, or anything in between. Outside, a balcony deck invites you to unwind with sweeping views, while a barn with lean-tos awaits your plans—be it a workshop, animal shelter, or storage haven.
Major upgrades like a new roof in 2024 and a well added in 2023 mean the big work is already handled, leaving you to enjoy the exciting parts. More than just a home, this is your shot at building the countryside escape you’ve always pictured. If you’re ready to roll up your sleeves and turn a property into your dream domain, this Montrose jewel is ready for you!
Zillow last checked: 8 hours ago
Listing updated: August 05, 2025 at 03:15am
Listed by:
Annie C Rodgers 989-820-4153,
Knockout Real Estate
Bought with:
Robert J Diamond
Keller Williams First
Source: Realcomp II,MLS#: 20240090472
Facts & features
Interior
Bedrooms & bathrooms
- Bedrooms: 4
- Bathrooms: 2
- Full bathrooms: 2
Primary bedroom
- Level: Entry
- Dimensions: 12 x 13
Bedroom
- Level: Entry
- Dimensions: 12 x 9
Bedroom
- Level: Entry
- Dimensions: 12 x 12
Bedroom
- Level: Entry
- Dimensions: 12 x 10
Primary bathroom
- Level: Entry
- Dimensions: 8 x 7
Other
- Level: Entry
- Dimensions: 6 x 4
Other
- Level: Entry
- Dimensions: 12 x 9
Dining room
- Level: Entry
- Dimensions: 12 x 16
Living room
- Level: Entry
- Dimensions: 12 x 19
Heating
- Forced Air, Natural Gas, Wall Furnace
Cooling
- Ceiling Fans
Appliances
- Included: Dryer, Washer
Features
- Basement: Full,Unfinished,Walk Out Access
- Has fireplace: No
Interior area
- Total interior livable area: 1,456 sqft
- Finished area above ground: 1,456
Property
Parking
- Parking features: No Garage
Features
- Levels: One
- Stories: 1
- Entry location: GroundLevelwSteps
- Patio & porch: Deck, Porch
- Pool features: None
Lot
- Size: 3.87 Acres
Details
- Additional structures: Pole Barn
- Parcel number: 1328300022
- Special conditions: Short Sale No,Standard
Construction
Type & style
- Home type: MobileManufactured
- Architectural style: Manufacturedwith Land
- Property subtype: Manufactured Home
Materials
- Vinyl Siding
- Foundation: Basement, Block, Sump Pump
- Roof: Asphalt
Condition
- New construction: No
- Year built: 1999
Utilities & green energy
- Sewer: Septic Tank
- Water: Well
Community & neighborhood
Location
- Region: Montrose
Other
Other facts
- Listing agreement: Exclusive Right To Sell
- Listing terms: Cash,Conventional,FHA,Usda Loan,Va Loan
Price history
| Date | Event | Price |
|---|---|---|
| 5/30/2025 | Sold | $227,000+3.2%$156/sqft |
Source: | ||
| 4/16/2025 | Pending sale | $219,900$151/sqft |
Source: | ||
| 2/27/2025 | Price change | $219,900-4.3%$151/sqft |
Source: | ||
| 1/27/2025 | Price change | $229,900-4.2%$158/sqft |
Source: | ||
| 12/27/2024 | Listed for sale | $239,900+367.3%$165/sqft |
Source: | ||
Public tax history
| Year | Property taxes | Tax assessment |
|---|---|---|
| 2024 | $3,255 | $124,900 +10% |
| 2023 | -- | $113,500 +4.7% |
| 2022 | -- | $108,400 +18% |
Find assessor info on the county website
Neighborhood: 48457
Nearby schools
GreatSchools rating
- 7/10Carter Elementary SchoolGrades: PK-4Distance: 2.1 mi
- 6/10Hill-Mccloy High SchoolGrades: 7-12Distance: 2.3 mi
- 4/10Kuehn-Haven Middle SchoolGrades: 4-8Distance: 2.5 mi
Get a cash offer in 3 minutes
Find out how much your home could sell for in as little as 3 minutes with a no-obligation cash offer.
Estimated market value$236,500
Get a cash offer in 3 minutes
Find out how much your home could sell for in as little as 3 minutes with a no-obligation cash offer.
Estimated market value
$236,500

