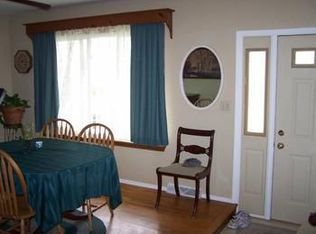Sold for $325,000
$325,000
10040 Reese Rd, Birch Run, MI 48415
3beds
2,619sqft
Single Family Residence
Built in 1971
2.52 Acres Lot
$306,800 Zestimate®
$124/sqft
$1,951 Estimated rent
Home value
$306,800
$282,000 - $331,000
$1,951/mo
Zestimate® history
Loading...
Owner options
Explore your selling options
What's special
Don't miss out on this incredible 3-4 bedroom home with finished basement and 2,5 car attached garage. You will love the updates and feel right at home with the living & family room, a recreation room in the basement complete with pool table, 1st floor laundry, huge walk-in pantry with a freezer and 2 full size refrigerators included! Walk out onto the gorgeous deck overlooking the brand new above ground pool complete with an $800 robot cleaner and 2.5 private acres with a separate fenced in area for the pets! This home has 3 outbuildings! 20 X 24 two story barn with heat and 220 electric plus a dedicated RV/camper power supply, then 2 brand new outbuildings 15 X 32 and a 12 X 20 both with garage rated flooring. All appliances are included plus a whole house generator to be sure you can always live in comfort! Beautiful perennials surrounding the whole home and lots of new items: Well 2020, Roof 2023, Drain Field 2022 Don't wait...call today!
Zillow last checked: 8 hours ago
Listing updated: July 24, 2025 at 08:29am
Listed by:
Lucinda M Dewar 810-730-1383,
REMAX Right Choice
Bought with:
Michael J Davidson, 122148
REMAX Right Choice
Source: MiRealSource,MLS#: 50176244 Originating MLS: East Central Association of REALTORS
Originating MLS: East Central Association of REALTORS
Facts & features
Interior
Bedrooms & bathrooms
- Bedrooms: 3
- Bathrooms: 2
- Full bathrooms: 2
Bedroom 1
- Features: Wood
- Level: Entry
- Area: 156
- Dimensions: 13 x 12
Bedroom 2
- Features: Wood
- Level: Entry
- Area: 108
- Dimensions: 9 x 12
Bedroom 3
- Features: Wood
- Level: Entry
- Area: 130
- Dimensions: 13 x 10
Bathroom 1
- Features: Ceramic
- Level: Entry
- Area: 50
- Dimensions: 5 x 10
Bathroom 2
- Features: Laminate
- Level: Entry
- Area: 78
- Dimensions: 6 x 13
Dining room
- Features: Laminate
- Level: Entry
- Area: 117
- Dimensions: 9 x 13
Family room
- Features: Laminate
- Level: Entry
- Area: 351
- Dimensions: 27 x 13
Kitchen
- Features: Laminate
- Level: Entry
- Area: 126
- Dimensions: 14 x 9
Living room
- Features: Laminate
- Level: Entry
- Area: 234
- Dimensions: 18 x 13
Heating
- Forced Air, Natural Gas
Cooling
- Ceiling Fan(s), Central Air
Appliances
- Included: Dishwasher, Dryer, Freezer, Microwave, Range/Oven, Refrigerator, Washer
- Laundry: Entry
Features
- Sump Pump
- Flooring: Hardwood, Wood, Laminate, Carpet, Ceramic Tile
- Windows: Window Treatments
- Basement: Finished,Sump Pump
- Has fireplace: No
Interior area
- Total structure area: 2,918
- Total interior livable area: 2,619 sqft
- Finished area above ground: 1,819
- Finished area below ground: 800
Property
Parking
- Total spaces: 2.5
- Parking features: Attached, Electric in Garage, Garage Door Opener, Direct Access
- Attached garage spaces: 2.5
Features
- Levels: One
- Stories: 1
- Patio & porch: Deck
- Has private pool: Yes
- Pool features: Above Ground, Outdoor Pool
- Fencing: Fence Owned
- Frontage type: Road
- Frontage length: 175
Lot
- Size: 2.52 Acres
- Dimensions: 175 x 439
Details
- Additional structures: Barn(s), Garage(s), Second Garage
- Parcel number: 05106361008000
- Zoning description: Agricultural
- Special conditions: Private
Construction
Type & style
- Home type: SingleFamily
- Architectural style: Ranch
- Property subtype: Single Family Residence
Materials
- Brick, Vinyl Siding
- Foundation: Basement
Condition
- Year built: 1971
Utilities & green energy
- Electric: 220 Volts in Workshop, Generator
- Sewer: Septic Tank
- Water: Private Well
- Utilities for property: Cable/Internet Avail.
Community & neighborhood
Location
- Region: Birch Run
- Subdivision: N/A
Other
Other facts
- Listing agreement: Exclusive Right To Sell
- Listing terms: Cash,Conventional,FHA,VA Loan,USDA Loan
- Road surface type: Gravel
Price history
| Date | Event | Price |
|---|---|---|
| 7/24/2025 | Sold | $325,000-3.8%$124/sqft |
Source: | ||
| 7/11/2025 | Pending sale | $337,900$129/sqft |
Source: | ||
| 6/23/2025 | Contingent | $337,900$129/sqft |
Source: | ||
| 5/28/2025 | Listed for sale | $337,900+18.6%$129/sqft |
Source: | ||
| 9/25/2023 | Sold | $285,000+1.8%$109/sqft |
Source: Public Record Report a problem | ||
Public tax history
| Year | Property taxes | Tax assessment |
|---|---|---|
| 2024 | $2,282 +4.6% | $101,900 +12.8% |
| 2023 | $2,183 | $90,300 +16.7% |
| 2022 | -- | $77,400 +8.6% |
Find assessor info on the county website
Neighborhood: 48415
Nearby schools
GreatSchools rating
- 5/10Marshall Greene Middle SchoolGrades: 5-8Distance: 4.9 mi
- 7/10Birch Run High SchoolGrades: 9-12Distance: 5.1 mi
- 6/10North Elementary SchoolGrades: PK-4Distance: 5 mi
Schools provided by the listing agent
- District: Birch Run Area School District
Source: MiRealSource. This data may not be complete. We recommend contacting the local school district to confirm school assignments for this home.

Get pre-qualified for a loan
At Zillow Home Loans, we can pre-qualify you in as little as 5 minutes with no impact to your credit score.An equal housing lender. NMLS #10287.
