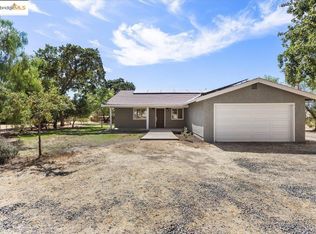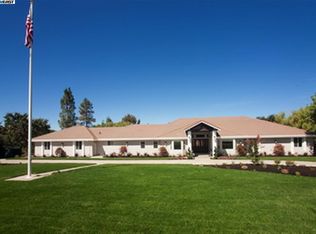5+ ACRE SLICE OF HEAVEN TEN MINUTES FROM DOWNTOWN! HORSE LOVERS DREAM! 11 STALL BARN + STORAGE BARN, LIGHTED ARENA + RND PEN; FABULOUS REMODEL in 04! MASTER CHEF'S DREAM KITCHN; BIG MASTER BDRM W/FIREPLC; MEDIA ROOM, BIG POOL; HOT TUB; MORE!
This property is off market, which means it's not currently listed for sale or rent on Zillow. This may be different from what's available on other websites or public sources.

