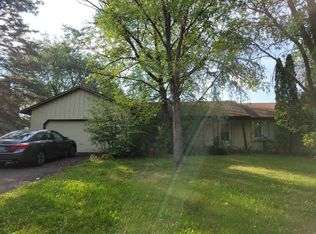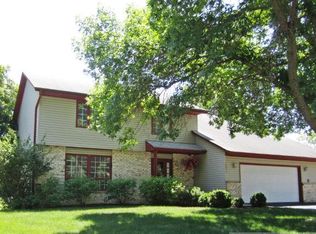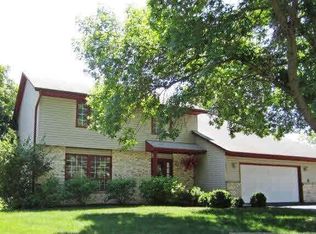
Closed
$585,000
10041 Zinran Rd S, Minneapolis, MN 55438
4beds
2,843sqft
Single Family Residence
Built in 1979
0.43 Acres Lot
$587,300 Zestimate®
$206/sqft
$3,116 Estimated rent
Home value
$587,300
$546,000 - $634,000
$3,116/mo
Zestimate® history
Loading...
Owner options
Explore your selling options
What's special
Zillow last checked: 8 hours ago
Listing updated: January 12, 2026 at 09:09am
Listed by:
Dave W & Drew Johnson Group 952-237-2793,
Edina Realty, Inc.,
Dave W & Drew Johnson Group 612-325-0126
Bought with:
Dave W & Drew Johnson Group
Edina Realty, Inc.
Source: NorthstarMLS as distributed by MLS GRID,MLS#: 6822271
Facts & features
Interior
Bedrooms & bathrooms
- Bedrooms: 4
- Bathrooms: 3
- Full bathrooms: 1
- 3/4 bathrooms: 2
Bedroom
- Level: Main
- Area: 182 Square Feet
- Dimensions: 14x13
Bedroom 2
- Level: Main
- Area: 182 Square Feet
- Dimensions: 14x13
Bedroom 3
- Level: Main
- Area: 90 Square Feet
- Dimensions: 10x9
Bedroom 4
- Level: Lower
- Area: 210 Square Feet
- Dimensions: 15x14
Dining room
- Level: Main
- Area: 140 Square Feet
- Dimensions: 14x10
Family room
- Level: Main
- Area: 288 Square Feet
- Dimensions: 18x16
Kitchen
- Level: Main
- Area: 210 Square Feet
- Dimensions: 15x14
Living room
- Level: Main
- Area: 252 Square Feet
- Dimensions: 21x12
Recreation room
- Level: Lower
- Area: 1040 Square Feet
- Dimensions: 40x26
Heating
- Forced Air, Fireplace(s)
Cooling
- Central Air
Appliances
- Included: Dishwasher, Disposal, Dryer, ENERGY STAR Qualified Appliances, Gas Water Heater, Microwave, Range, Refrigerator, Stainless Steel Appliance(s), Washer
- Laundry: In Basement
Features
- Basement: Daylight,Finished,Sump Basket,Tile Shower,Walk-Out Access
- Number of fireplaces: 2
- Fireplace features: Brick, Family Room, Wood Burning
Interior area
- Total structure area: 2,843
- Total interior livable area: 2,843 sqft
- Finished area above ground: 1,692
- Finished area below ground: 1,151
Property
Parking
- Total spaces: 2
- Parking features: Attached, Asphalt, Garage Door Opener
- Attached garage spaces: 2
- Has uncovered spaces: Yes
Accessibility
- Accessibility features: None
Features
- Levels: One
- Stories: 1
- Patio & porch: Composite Decking
- Has private pool: Yes
- Pool features: In Ground, Outdoor Pool
- Fencing: Chain Link
Lot
- Size: 0.43 Acres
- Dimensions: 215 x 172 x 177
- Features: Tree Coverage - Medium
Details
- Foundation area: 1692
- Parcel number: 3011621430011
- Zoning description: Residential-Single Family
Construction
Type & style
- Home type: SingleFamily
- Property subtype: Single Family Residence
Materials
- Roof: Age Over 8 Years,Asphalt
Condition
- New construction: No
- Year built: 1979
Utilities & green energy
- Electric: Power Company: Xcel Energy
- Gas: Natural Gas
- Sewer: City Sewer/Connected
- Water: City Water/Connected
Community & neighborhood
Location
- Region: Minneapolis
- Subdivision: Countryside West 5th Add
HOA & financial
HOA
- Has HOA: No
Price history
| Date | Event | Price |
|---|---|---|
| 1/9/2026 | Sold | $585,000$206/sqft |
Source: | ||
| 11/26/2025 | Pending sale | $585,000+81.7%$206/sqft |
Source: | ||
| 12/19/2024 | Sold | $322,000-15.2%$113/sqft |
Source: | ||
| 12/13/2024 | Pending sale | $379,900$134/sqft |
Source: | ||
| 11/26/2024 | Price change | $379,900-5%$134/sqft |
Source: | ||
Public tax history
Tax history is unavailable.
Neighborhood: 55438
Nearby schools
GreatSchools rating
- 4/10Normandale Hills Elementary SchoolGrades: K-5Distance: 2.2 mi
- 8/10Olson Middle SchoolGrades: 6-8Distance: 2.5 mi
- 8/10Jefferson Senior High SchoolGrades: 9-12Distance: 2.8 mi
Get a cash offer in 3 minutes
Find out how much your home could sell for in as little as 3 minutes with a no-obligation cash offer.
Estimated market value$587,300
Get a cash offer in 3 minutes
Find out how much your home could sell for in as little as 3 minutes with a no-obligation cash offer.
Estimated market value
$587,300

