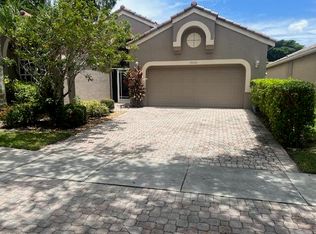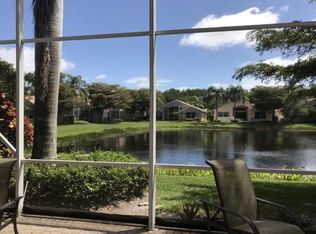This is beautiful, and bright home in a lovely, tree-lined community. You'll love the wide open floor plan and oversized rooms, including two master suites, spacious family AND living rooms, and cathedral ceilings. Other features include tile set on the diagonal, an enlarged screened in patio with a lake view, and accordion shutters. The community features a clubhouse, social hall, pool, & 7 Har-Tru courts, with a part time tennis pro on staff. There are a variety of clubs and activities, as well as great neighbors. Up to 2 pets are allowed, under 40 lbs each. Walking distance to places of worship. Welcome Home!
This property is off market, which means it's not currently listed for sale or rent on Zillow. This may be different from what's available on other websites or public sources.

