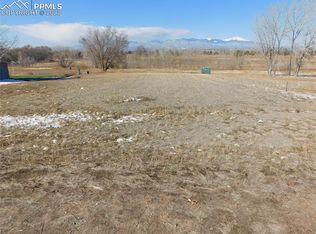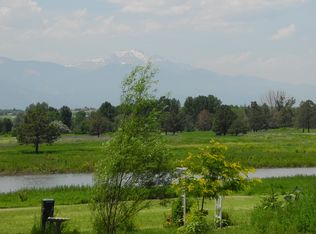Sold for $625,000
$625,000
10042 Rolling Ridge Rd, Colorado Springs, CO 80925
5beds
3,822sqft
Single Family Residence
Built in 1993
9,600.62 Square Feet Lot
$611,800 Zestimate®
$164/sqft
$2,578 Estimated rent
Home value
$611,800
Estimated sales range
Not available
$2,578/mo
Zestimate® history
Loading...
Owner options
Explore your selling options
What's special
Stunning Home with Pikes Peak Views – A Must-See! Located just 15 minutes from Ft. Carson and the Colorado Springs Airport, this beautiful home offers an ideal blend of luxury and convenience. From the moment you step through the courtyard-like entrance, you'll be captivated by the breathtaking views of Pikes Peak, which are perfectly framed by the large windows in the living room. Boasting 5 spacious bedrooms and 3 bathrooms, this home is designed for comfortable living and entertaining. The open floor plan features 9-foot ceilings and hardwood floors throughout, creating an airy and welcoming atmosphere. The gourmet kitchen, equipped with high-end stainless steel appliances, is perfect for culinary enthusiasts, while the formal dining room offers a great space for hosting dinner parties. The walk-out basement adds extra living space, complete with heated floors and a wet bar, making it the perfect spot to unwind or entertain guests. Multiple fireplaces throughout the home add to the warmth and charm, while the large back deck provides a stunning outdoor retreat with phenomenal views of Pikes Peak. Additional highlights include a dog run for your furry friends and a backyard that’s ideal for relaxation or play. This property truly has it all – don’t miss the opportunity to make it yours!
Zillow last checked: 8 hours ago
Listing updated: July 02, 2025 at 05:45am
Listed by:
William Mills 719-600-1515,
William Mills,
Brandilyn Sandoval 719-963-6306
Bought with:
Heather Morgan
Ranger Real Estate LLC
Source: Pikes Peak MLS,MLS#: 1338901
Facts & features
Interior
Bedrooms & bathrooms
- Bedrooms: 5
- Bathrooms: 3
- Full bathrooms: 2
- 1/2 bathrooms: 1
Primary bedroom
- Level: Main
- Area: 210 Square Feet
- Dimensions: 14 x 15
Heating
- Forced Air
Cooling
- Ceiling Fan(s), Central Air
Appliances
- Included: Dishwasher, Double Oven, Gas in Kitchen, Range, Refrigerator
- Laundry: In Basement, Main Level
Features
- 5-Pc Bath, Wet Bar
- Flooring: Carpet, Tile, Wood
- Basement: Full,Partially Finished
- Number of fireplaces: 2
- Fireplace features: Basement, Gas, Two
Interior area
- Total structure area: 3,822
- Total interior livable area: 3,822 sqft
- Finished area above ground: 1,925
- Finished area below ground: 1,897
Property
Parking
- Total spaces: 3
- Parking features: Attached, Concrete Driveway
- Attached garage spaces: 3
Features
- Patio & porch: Wood Deck
- Fencing: Full
- Has view: Yes
- View description: Golf Course, Mountain(s)
Lot
- Size: 9,600 sqft
- Features: Level
Details
- Parcel number: 5523006007
Construction
Type & style
- Home type: SingleFamily
- Architectural style: Ranch
- Property subtype: Single Family Residence
Materials
- Stucco, Frame
- Foundation: Walk Out
- Roof: Tile
Condition
- Existing Home
- New construction: No
- Year built: 1993
Utilities & green energy
- Water: Municipal
- Utilities for property: Electricity Connected, Natural Gas Connected
Community & neighborhood
Location
- Region: Colorado Springs
Other
Other facts
- Listing terms: Cash,Conventional,VA Loan
Price history
| Date | Event | Price |
|---|---|---|
| 7/2/2025 | Sold | $625,000-2.3%$164/sqft |
Source: | ||
| 6/6/2025 | Pending sale | $640,000$167/sqft |
Source: | ||
| 5/31/2025 | Price change | $640,000-1.5%$167/sqft |
Source: | ||
| 5/27/2025 | Price change | $650,000-3.7%$170/sqft |
Source: | ||
| 5/16/2025 | Price change | $675,000-2%$177/sqft |
Source: | ||
Public tax history
| Year | Property taxes | Tax assessment |
|---|---|---|
| 2024 | $2,285 +20.9% | $38,110 |
| 2023 | $1,890 +0.8% | $38,110 +40.4% |
| 2022 | $1,875 | $27,140 -2.8% |
Find assessor info on the county website
Neighborhood: 80925
Nearby schools
GreatSchools rating
- 5/10Webster Elementary SchoolGrades: K-5Distance: 3.9 mi
- 5/10Janitell Junior High SchoolGrades: 6-8Distance: 3.1 mi
- 5/10Mesa Ridge High SchoolGrades: 9-12Distance: 3.7 mi
Schools provided by the listing agent
- District: Widefield-3
Source: Pikes Peak MLS. This data may not be complete. We recommend contacting the local school district to confirm school assignments for this home.
Get a cash offer in 3 minutes
Find out how much your home could sell for in as little as 3 minutes with a no-obligation cash offer.
Estimated market value$611,800
Get a cash offer in 3 minutes
Find out how much your home could sell for in as little as 3 minutes with a no-obligation cash offer.
Estimated market value
$611,800

