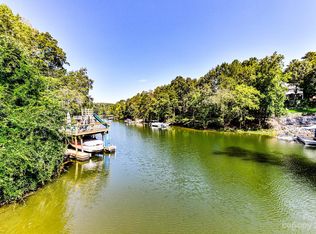Closed
$1,000,000
10043 Tepa Pl, Tega Cay, SC 29708
4beds
2,750sqft
Single Family Residence
Built in 1978
0.26 Acres Lot
$1,000,100 Zestimate®
$364/sqft
$2,865 Estimated rent
Home value
$1,000,100
$950,000 - $1.05M
$2,865/mo
Zestimate® history
Loading...
Owner options
Explore your selling options
What's special
Charming, fully remodeled waterfront home nestled in a tranquil cove moments from Lake Wylie's main channel. This exceptional property feels like a serene retreat that has been updated from top to bottom! It includes a 2-story private floating dock in deep water, 2 boat lifts, a slide & sundeck. Step inside to discover a bright, open floor plan adorned w/ LVP floors & upscale finishes. The kitchen is a stunning focal point w/ a spacious island, marble backsplash, quartz countertops, and new stainless steel appliances. On this level, you’ll find the spacious primary suite with a walk-in closet and balcony, a 2ndry bedoorm & the laundry. Head down to a finished walk-out basement complete w/ rec room, 2 bedrooms, full bath, office & 2 large storage rooms for tools, bikes, and other equipment. Your living space is extended w/ a covered double-decker back porch offering unparalleled views overlooking the lake. Schedule a viewing today to experience the charm of lakeside living firsthand!
Zillow last checked: 8 hours ago
Listing updated: October 23, 2025 at 05:02pm
Listing Provided by:
Calla Wilcox callawilcox@helenadamsrealty.com,
Helen Adams Realty
Bought with:
Terra Patterson
Helen Adams Realty
Source: Canopy MLS as distributed by MLS GRID,MLS#: 4268623
Facts & features
Interior
Bedrooms & bathrooms
- Bedrooms: 4
- Bathrooms: 3
- Full bathrooms: 2
- 1/2 bathrooms: 1
- Main level bedrooms: 2
Primary bedroom
- Level: Main
Bedroom s
- Level: Main
Bedroom s
- Level: Basement
Bedroom s
- Level: Basement
Bathroom full
- Level: Main
Bathroom half
- Level: Main
Bathroom full
- Level: Basement
Dining area
- Level: Main
Great room
- Level: Main
Kitchen
- Level: Main
Office
- Level: Basement
Recreation room
- Level: Basement
Utility room
- Level: Basement
Heating
- Forced Air, Natural Gas, Zoned
Cooling
- Ceiling Fan(s), Central Air, Zoned
Appliances
- Included: Convection Oven, Dishwasher, Disposal, Dryer, Electric Oven, Exhaust Hood, Gas Range, Microwave, Plumbed For Ice Maker, Refrigerator, Washer, Washer/Dryer
- Laundry: Electric Dryer Hookup, In Hall, Inside, Laundry Closet, Main Level, Washer Hookup
Features
- Built-in Features, Kitchen Island, Open Floorplan, Pantry, Storage, Walk-In Closet(s)
- Flooring: Tile, Vinyl
- Doors: Pocket Doors, Screen Door(s), Sliding Doors
- Windows: Insulated Windows, Skylight(s)
- Basement: Exterior Entry,Storage Space
- Attic: Pull Down Stairs
- Fireplace features: Great Room, Recreation Room
Interior area
- Total structure area: 1,375
- Total interior livable area: 2,750 sqft
- Finished area above ground: 1,375
- Finished area below ground: 1,375
Property
Parking
- Total spaces: 6
- Parking features: Parking Space(s)
- Uncovered spaces: 6
Features
- Levels: One
- Stories: 1
- Patio & porch: Balcony, Covered, Deck, Front Porch, Patio, Porch, Rear Porch
- Pool features: Community
- Fencing: Back Yard,Fenced
- Has view: Yes
- View description: Year Round
- Waterfront features: Beach - Public, Boat Ramp – Community, Boat Slip (Lease/License), Boat Slip – Community, Dock, Paddlesport Launch Site, Waterfront
- Body of water: Lake Wylie
Lot
- Size: 0.26 Acres
- Dimensions: 22 x 56 x 133 x 90 x 145
- Features: Cul-De-Sac, Wooded, Views
Details
- Parcel number: 6430201043
- Zoning: RES
- Special conditions: Standard
Construction
Type & style
- Home type: SingleFamily
- Property subtype: Single Family Residence
Materials
- Wood
- Foundation: Slab
Condition
- New construction: No
- Year built: 1978
Utilities & green energy
- Sewer: Public Sewer
- Water: City
- Utilities for property: Cable Available, Electricity Connected, Fiber Optics, Underground Power Lines, Underground Utilities, Wired Internet Available
Community & neighborhood
Security
- Security features: Carbon Monoxide Detector(s), Smoke Detector(s)
Community
- Community features: Boat Storage, Clubhouse, Game Court, Golf, Lake Access, Picnic Area, Playground, Pond, Putting Green, Recreation Area, Sidewalks, Street Lights, Tennis Court(s), Walking Trails
Location
- Region: Tega Cay
- Subdivision: Tega Cay
Other
Other facts
- Listing terms: Cash,Conventional,VA Loan
- Road surface type: None, Paved
Price history
| Date | Event | Price |
|---|---|---|
| 10/23/2025 | Sold | $1,000,000-8.9%$364/sqft |
Source: | ||
| 9/26/2025 | Pending sale | $1,098,000$399/sqft |
Source: | ||
| 7/17/2025 | Price change | $1,098,000-8.3%$399/sqft |
Source: | ||
| 6/13/2025 | Listed for sale | $1,198,000+77.5%$436/sqft |
Source: | ||
| 4/5/2022 | Sold | $675,000+1.7%$245/sqft |
Source: | ||
Public tax history
| Year | Property taxes | Tax assessment |
|---|---|---|
| 2025 | -- | $26,784 +4.6% |
| 2024 | $6,421 +3.4% | $25,595 -33.3% |
| 2023 | $6,211 +54.4% | $38,393 +132.5% |
Find assessor info on the county website
Neighborhood: 29708
Nearby schools
GreatSchools rating
- 9/10Tega Cay Elementary SchoolGrades: PK-5Distance: 1.3 mi
- 6/10Gold Hill Middle SchoolGrades: 6-8Distance: 2.1 mi
- 10/10Fort Mill High SchoolGrades: 9-12Distance: 4.1 mi
Schools provided by the listing agent
- Elementary: Tega Cay
- Middle: Gold Hill
- High: Fort Mill
Source: Canopy MLS as distributed by MLS GRID. This data may not be complete. We recommend contacting the local school district to confirm school assignments for this home.
Get a cash offer in 3 minutes
Find out how much your home could sell for in as little as 3 minutes with a no-obligation cash offer.
Estimated market value
$1,000,100
