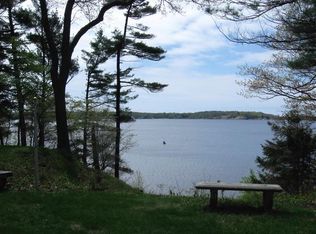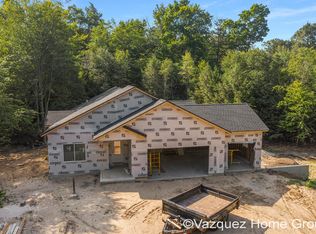Sold
$638,000
10043 Whitbeck Rd, Montague, MI 49437
5beds
4,054sqft
Single Family Residence
Built in 1895
20 Acres Lot
$610,500 Zestimate®
$157/sqft
$2,504 Estimated rent
Home value
$610,500
$580,000 - $641,000
$2,504/mo
Zestimate® history
Loading...
Owner options
Explore your selling options
What's special
Welcome to 10043 Whitbeck Rd, a stunning and historic 1895 farmhouse nestled on 20 picturesque acres in Montague. Offering over 4,000 sq ft of living space, this well-preserved gem blends timeless charm with functionality, featuring 5 spacious bedrooms, 2 full bathrooms, a craftsman-style kitchen, and generously sized rooms perfect for entertaining. Character pieces such as custom woodwork, transom windows and original trim are found throughout the home. Additional highlights include an owned water treatment system, dual on-demand water heaters and a radiant heat system for comfort! This unique property also boasts four large barns, complete with 5 matted horse stalls, frost-free hydrants, and electrical serviceready for your agricultural or entrepreneurial vision. Whether you're dreaming of hay production, RV or boat storage, horse boarding, farm-fresh eggs, or even a short-term rental opportunity, this versatile homestead has room for it all.
Don't miss your chance to own a piece of history with endless possibilitiesjust minutes from US-31 and Lake Michigan. Enjoy country estate living with the convenience of modern amenities nearby. Schedule your private showing today!
Zillow last checked: 8 hours ago
Listing updated: October 30, 2025 at 07:45am
Listed by:
Trevor Bartkowiak 231-327-2977,
RE/MAX Lakeshore,
Joshua Zilke 269-487-8722,
RE/MAX Lakeshore
Bought with:
Macey Scott
Source: MichRIC,MLS#: 25024703
Facts & features
Interior
Bedrooms & bathrooms
- Bedrooms: 5
- Bathrooms: 2
- Full bathrooms: 2
- Main level bedrooms: 1
Primary bedroom
- Level: Main
- Area: 195
- Dimensions: 13.00 x 15.00
Bedroom 2
- Level: Upper
- Area: 270
- Dimensions: 15.00 x 18.00
Bedroom 3
- Level: Upper
- Area: 169
- Dimensions: 13.00 x 13.00
Bedroom 4
- Level: Upper
- Area: 180
- Dimensions: 18.00 x 10.00
Bedroom 5
- Level: Upper
- Area: 90
- Dimensions: 9.00 x 10.00
Bathroom 1
- Level: Main
- Area: 72
- Dimensions: 8.00 x 9.00
Bathroom 2
- Level: Upper
- Area: 238
- Dimensions: 14.00 x 17.00
Dining room
- Level: Main
- Area: 342
- Dimensions: 19.00 x 18.00
Kitchen
- Level: Main
- Area: 352
- Dimensions: 22.00 x 16.00
Laundry
- Level: Main
- Area: 135
- Dimensions: 9.00 x 15.00
Living room
- Level: Main
- Area: 396
- Dimensions: 18.00 x 22.00
Heating
- Radiant
Appliances
- Included: Iron Water FIlter, Cooktop, Dishwasher, Double Oven, Dryer, Microwave, Refrigerator, Washer, Water Softener Owned
- Laundry: Main Level
Features
- Ceiling Fan(s), LP Tank Rented, Pantry
- Flooring: Carpet, Vinyl, Wood
- Windows: Storms, Screens, Replacement, Insulated Windows, Bay/Bow, Window Treatments
- Basement: Crawl Space
- Has fireplace: No
Interior area
- Total structure area: 4,054
- Total interior livable area: 4,054 sqft
Property
Parking
- Total spaces: 3
- Parking features: Garage Door Opener, Attached
- Garage spaces: 3
Features
- Stories: 2
- Fencing: Invisible
Lot
- Size: 20 Acres
- Dimensions: 1320 x 660
- Features: Corner Lot, Level, Tillable, Ground Cover, Shrubs/Hedges
Details
- Additional structures: Barn(s)
- Parcel number: 612018200000300
Construction
Type & style
- Home type: SingleFamily
- Architectural style: Historic
- Property subtype: Single Family Residence
Materials
- Brick
- Roof: Composition
Condition
- New construction: No
- Year built: 1895
Utilities & green energy
- Gas: LP Tank Rented
- Sewer: Septic Tank
- Water: Well, Extra Well
- Utilities for property: Phone Available, Electricity Available, Cable Available, Phone Connected, Cable Connected
Community & neighborhood
Location
- Region: Montague
Other
Other facts
- Listing terms: Cash,Conventional
- Road surface type: Paved
Price history
| Date | Event | Price |
|---|---|---|
| 10/28/2025 | Sold | $638,000-1.8%$157/sqft |
Source: | ||
| 9/19/2025 | Pending sale | $649,900$160/sqft |
Source: | ||
| 8/25/2025 | Listing removed | $4,500$1/sqft |
Source: Zillow Rentals Report a problem | ||
| 8/2/2025 | Listed for rent | $4,500$1/sqft |
Source: Zillow Rentals Report a problem | ||
| 5/28/2025 | Price change | $649,900-7.1%$160/sqft |
Source: | ||
Public tax history
| Year | Property taxes | Tax assessment |
|---|---|---|
| 2025 | $4,411 +3.8% | $182,400 +17% |
| 2024 | $4,251 +3.8% | $155,900 +7.1% |
| 2023 | $4,094 | $145,600 +10.5% |
Find assessor info on the county website
Neighborhood: 49437
Nearby schools
GreatSchools rating
- NAMontague Area Childhood CenterGrades: PK-KDistance: 1.6 mi
- 5/10Nellie B. Chisholm Middle SchoolGrades: 6-8Distance: 1.7 mi
- 6/10Montague High SchoolGrades: 9-12Distance: 1.5 mi

Get pre-qualified for a loan
At Zillow Home Loans, we can pre-qualify you in as little as 5 minutes with no impact to your credit score.An equal housing lender. NMLS #10287.

