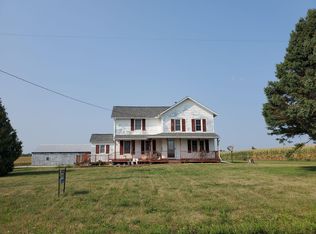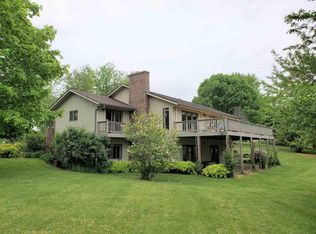Sold for $550,000
$550,000
10045 W Edgewood Rd, Polo, IL 61064
1beds
9,297sqft
Single Family Residence
Built in 2012
40 Acres Lot
$560,100 Zestimate®
$59/sqft
$1,242 Estimated rent
Home value
$560,100
$454,000 - $689,000
$1,242/mo
Zestimate® history
Loading...
Owner options
Explore your selling options
What's special
SELLER SAYS SELL! SET UP YOUR SHOWING TODAY AND BRING US AN OFFER! This tranquil 40-acre AG-1 retreat with its timber windbreak, fenced pastures, hay field, year-round creek, and turn-key Morton-built Equestrian Center (78’x112’) has a well-lit indoor arena, 8 stalls, and 1,000 sf of climate-controlled living quarters. Seven stalls are 11’x12’, the 8th is 14’x14’ and combined with its neighbor can be a mare and foal stall or used for stall-kept recovery. Entering the driveway, horses grazing in a lush 4-board-fenced paddock will welcome you. Along that lane, Eastern Redbuds and tulips bloom pink in spring. At that paddock’s rear gate there is an automatic waterer and hydrant for connecting a hose or filling a bucket if needed. That same lane continues past the hilltop apple orchard (Jonathons, Jonagolds, and Honey Crisps) that bears enough fruit for you and your herd to share. That same lane provides access to the arena via the east side’s sliding door, big enough for horses and farm equipment. Through two more gates that lane leads to the barn’s backside, the dry lot, stall exits, and around the entire property. The barn’s center doors open wide enough for loading a trailer or unloading a hay wagon. At the parking pad, the walk-thru entry opens to living quarters on the right—a kitchenette and two bathrooms on the first floor—and a staircase on the left that leads up to a great room (33’x11’) with baseboard heat, ceiling fan, window a/c, cable, Wi-Fi, and an office or bedroom that overlooks the mare and foal stall below. On both levels, windows provide an unobstructed view of the arena, stall fronts, and partial view of the dry lot. Upstairs, sliding-glass doors open onto a deck for picturesque views of 5 more fenced paddocks, 2 more automatic waterers, 3 more frost-free hydrants, and a 48’x18’ loafing shed as shelter from storms or scorching heat. The first-floor’s kitchenette adjoins the indoor wash rack (lined in fiberglass), with crossties and an indoor frost-free hydrant. Beyond the wash rack, a tack room with shelves and cabinets doubles as a utility room with hot and cold tap water, water softener, iron eliminator, set-tub, washer/dryer, and two instant hot water heaters (one for faucets, the other for radiant heat in the first floor’s living space). All stalls have in-and-out access to the arena and the 60’ outdoor dry lot/round pen and its gated access to a central lane that leads to southern and western paddocks. Here, an equine enthusiast can board, train, or rescue horses, or conduct riding or equine-assisted therapy sessions while potentially adding onto the living quarters or building a separate residence. Come watch radiant sunrises and sunsets, deer at dusk, eagles in flight, meteor showers, and lunar eclipses minutes from White Pines State Park, Lowell Park, I-88, local riding trails, shopping, restaurants, groceries, fast food, health clinics, pharmacies, hospitals, and public schools. This is a horse lover’s dream and now it can be yours!
Zillow last checked: 8 hours ago
Listing updated: September 03, 2024 at 01:04pm
Listed by:
Carla Benesh 815-985-6235,
Re/Max Of Rock Valley
Bought with:
Tracy Shuman, 475186887
Re/Max Professional Advantage
Source: NorthWest Illinois Alliance of REALTORS®,MLS#: 202400136
Facts & features
Interior
Bedrooms & bathrooms
- Bedrooms: 1
- Bathrooms: 2
- Full bathrooms: 1
- 1/2 bathrooms: 1
- Main level bathrooms: 2
Primary bedroom
- Level: Upper
- Area: 110
- Dimensions: 11 x 10
Heating
- Hot Water/Steam, Electric, Propane
Cooling
- None
Appliances
- Included: Dryer, Refrigerator, Stove/Cooktop, Washer, Water Softener, LP Gas Tank, LP Gas Water Heater
- Laundry: Main Level
Features
- Has basement: No
- Has fireplace: No
Interior area
- Total structure area: 9,297
- Total interior livable area: 9,297 sqft
- Finished area above ground: 9,297
- Finished area below ground: 0
Property
Parking
- Parking features: None
Features
- Patio & porch: Deck
- Waterfront features: Creek/Pond
Lot
- Size: 40 Acres
- Dimensions: 1504 x 1082 x 1608 x 1079
- Features: County Taxes, Horses Allowed, Agricultural
Details
- Parcel number: 2002200001
- Horses can be raised: Yes
Construction
Type & style
- Home type: SingleFamily
- Architectural style: Other
- Property subtype: Single Family Residence
Materials
- Metal
- Roof: Metal
Condition
- Year built: 2012
Utilities & green energy
- Electric: Circuit Breakers
- Sewer: Septic Tank
- Water: Well
Community & neighborhood
Location
- Region: Polo
- Subdivision: IL
Other
Other facts
- Price range: $550K - $550K
- Ownership: Fee Simple
- Road surface type: Hard Surface Road
Price history
| Date | Event | Price |
|---|---|---|
| 8/30/2024 | Sold | $550,000-14.7%$59/sqft |
Source: | ||
| 8/20/2024 | Pending sale | $645,000$69/sqft |
Source: | ||
| 7/23/2024 | Price change | $645,000-1.5%$69/sqft |
Source: | ||
| 7/8/2024 | Price change | $655,000-2.5%$70/sqft |
Source: | ||
| 6/21/2024 | Price change | $672,000-1.5%$72/sqft |
Source: | ||
Public tax history
Tax history is unavailable.
Neighborhood: 61064
Nearby schools
GreatSchools rating
- 7/10Centennial Elementary SchoolGrades: PK-5Distance: 4.2 mi
- 6/10Aplington Middle SchoolGrades: 6-8Distance: 4.3 mi
- 7/10Polo Community High SchoolGrades: 9-12Distance: 4.3 mi
Schools provided by the listing agent
- Elementary: Polo
- Middle: Polo
- High: Polo Comm High
- District: Polo 222
Source: NorthWest Illinois Alliance of REALTORS®. This data may not be complete. We recommend contacting the local school district to confirm school assignments for this home.
Get pre-qualified for a loan
At Zillow Home Loans, we can pre-qualify you in as little as 5 minutes with no impact to your credit score.An equal housing lender. NMLS #10287.

