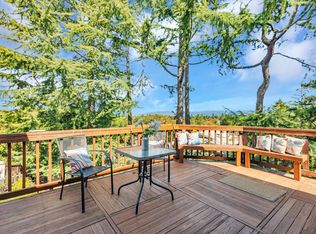Substantially remodeled contemporary home (only partial foundation & only few walls were kept from originally built) High coffered ceilings, Marvin windows, w/accent lighting, expansive open flr. plan w/ sleek dining & living space perfect for entertaining & relaxation. Enjoy the chef's kitchen w/ top-of-the-line Thermador appliances (WiFi), custom quartz countertops, Lusso cabinetry with LED strip lights. The interior offers a ground floor bedroom & 3 upstairs en-suites. The primary suite includes high ceiling, walk-in closet w/ organizer, private balcony w/ views, & luxury bath w/ curb-less shower stall & free standing tub. Other ensuite baths include floor-to-ceiling tile, wall mount vanity, & under vanity LED light. Other unique features include separate ADU, lush landscaping, cedar wood siding, display wine rack w/ LED, Samsung digital lock, & More! Close to award-winning schools (Stevens Creek Elem, JFK Middle, & Monta Vista High), Apple campus, golf course, parks, & trails.
This property is off market, which means it's not currently listed for sale or rent on Zillow. This may be different from what's available on other websites or public sources.
