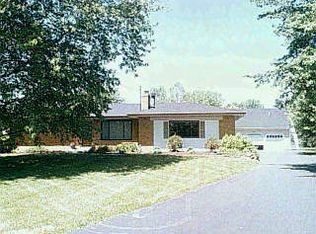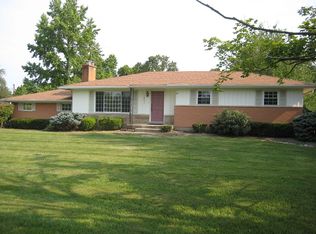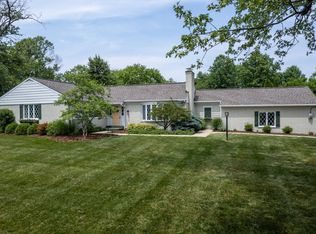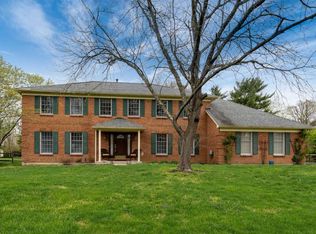Fantastic brick ranch offering 3500+ sqft. This home is completely renovated with 6 bedrooms & 3 bathrooms. New wood floors, new kitchen, Quartz countertops, new Primary bedroom ensuite, modern bathrooms, large patio space and fenced-in back yard with 1 acre. Large deck with 2 grills, fire pit, and plenty of seating. Formal dining room, stone fireplace, 3 car garage. Close to everything Indian hill, Loveland, Montgomery and all of Cincinnati.
This property is off market, which means it's not currently listed for sale or rent on Zillow. This may be different from what's available on other websites or public sources.



