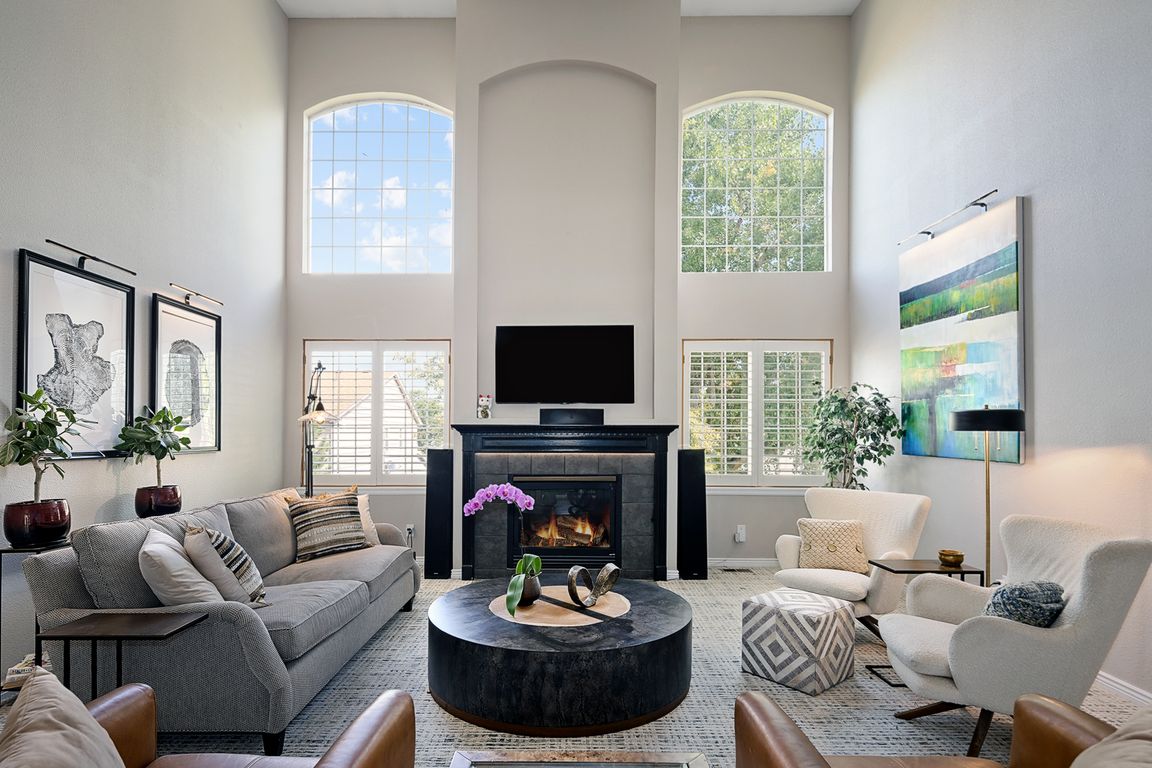
For salePrice cut: $20K (10/14)
$860,000
5beds
4,238sqft
10048 Brisbane Way, Highlands Ranch, CO 80130
5beds
4,238sqft
Single family residence
Built in 2000
6,534 sqft
2 Garage spaces
$203 price/sqft
$150 quarterly HOA fee
What's special
Primary suitePergola in the yardDeck off the kitchenGreat flowLarge roomsWalk out covered patioTrex material
The best Highlands Ranch has to offer. The popular Richmond James Model is the most popular model and highly sought after. Brisbane Way is a gorgeous street that is out of the way and interior to the East Ridge Terrace neighborhood. The house has a wonderful floor plan, great flow, high ...
- 59 days |
- 1,881 |
- 118 |
Source: REcolorado,MLS#: 5921073
Travel times
Living Room
Kitchen
Primary Bedroom
Zillow last checked: 8 hours ago
Listing updated: November 24, 2025 at 08:19am
Listed by:
Annzo Phelps 303-570-3429 Annzo@Kentwood.com,
Kentwood Real Estate DTC, LLC
Source: REcolorado,MLS#: 5921073
Facts & features
Interior
Bedrooms & bathrooms
- Bedrooms: 5
- Bathrooms: 4
- Full bathrooms: 3
- 1/2 bathrooms: 1
- Main level bathrooms: 1
Bedroom
- Features: Primary Suite
- Level: Upper
- Area: 360.75 Square Feet
- Dimensions: 18.5 x 19.5
Bedroom
- Level: Upper
- Area: 115 Square Feet
- Dimensions: 10 x 11.5
Bedroom
- Level: Upper
- Area: 126.5 Square Feet
- Dimensions: 11 x 11.5
Bedroom
- Level: Upper
- Area: 172.5 Square Feet
- Dimensions: 11.5 x 15
Bedroom
- Level: Basement
- Area: 159.5 Square Feet
- Dimensions: 11 x 14.5
Bathroom
- Level: Basement
Bathroom
- Level: Main
Bathroom
- Level: Upper
Bathroom
- Features: Primary Suite
- Level: Upper
- Area: 99 Square Feet
- Dimensions: 9 x 11
Den
- Level: Basement
- Area: 136.5 Square Feet
- Dimensions: 10.5 x 13
Dining room
- Level: Main
- Area: 178.25 Square Feet
- Dimensions: 11.5 x 15.5
Family room
- Level: Main
- Area: 414 Square Feet
- Dimensions: 18 x 23
Game room
- Level: Basement
- Area: 239.25 Square Feet
- Dimensions: 14.5 x 16.5
Game room
- Description: Pool Table Included
- Level: Basement
- Area: 239.25 Square Feet
- Dimensions: 14.5 x 16.5
Great room
- Level: Basement
- Area: 296 Square Feet
- Dimensions: 16 x 18.5
Kitchen
- Description: With Breakfast Nook 15x8.5
- Level: Main
- Area: 157.5 Square Feet
- Dimensions: 10.5 x 15
Laundry
- Level: Upper
- Area: 35.75 Square Feet
- Dimensions: 5.5 x 6.5
Living room
- Level: Main
- Area: 143.75 Square Feet
- Dimensions: 11.5 x 12.5
Office
- Level: Main
- Area: 110 Square Feet
- Dimensions: 10 x 11
Office
- Level: Basement
- Area: 136.5 Square Feet
- Dimensions: 10.5 x 13
Heating
- Forced Air, Natural Gas
Cooling
- Attic Fan, Central Air
Appliances
- Included: Dishwasher, Disposal, Double Oven, Refrigerator, Self Cleaning Oven
Features
- Ceiling Fan(s), High Ceilings, Primary Suite, Walk-In Closet(s)
- Flooring: Wood
- Basement: Finished,Walk-Out Access
- Number of fireplaces: 1
- Fireplace features: Family Room
- Common walls with other units/homes: No Common Walls
Interior area
- Total structure area: 4,238
- Total interior livable area: 4,238 sqft
- Finished area above ground: 2,819
- Finished area below ground: 1,351
Video & virtual tour
Property
Parking
- Total spaces: 2
- Parking features: Garage
- Garage spaces: 2
Features
- Levels: Two
- Stories: 2
- Patio & porch: Covered, Deck, Patio
- Exterior features: Garden, Private Yard
- Fencing: Partial
Lot
- Size: 6,534 Square Feet
- Features: Landscaped, Master Planned, Sprinklers In Front, Sprinklers In Rear
Details
- Parcel number: R0392264
- Zoning: PDU
- Special conditions: Standard
Construction
Type & style
- Home type: SingleFamily
- Architectural style: Traditional
- Property subtype: Single Family Residence
Materials
- Brick, Frame
- Foundation: Raised
- Roof: Composition
Condition
- Year built: 2000
Details
- Builder model: James
- Builder name: Richmond American Homes
Utilities & green energy
- Sewer: Public Sewer
- Water: Public
- Utilities for property: Cable Available, Electricity Connected, Internet Access (Wired)
Community & HOA
Community
- Security: Security System, Smoke Detector(s)
- Subdivision: East Ridge Terrace
HOA
- Has HOA: Yes
- Amenities included: Clubhouse, Fitness Center, Playground, Pool, Tennis Court(s), Trail(s)
- Services included: Recycling
- HOA fee: $150 quarterly
- HOA name: HR Community Association
- HOA phone: 303-471-7020
Location
- Region: Highlands Ranch
Financial & listing details
- Price per square foot: $203/sqft
- Tax assessed value: $941,654
- Annual tax amount: $5,598
- Date on market: 9/27/2025
- Listing terms: Cash,Conventional
- Exclusions: None
- Ownership: Individual
- Electric utility on property: Yes
- Road surface type: Paved