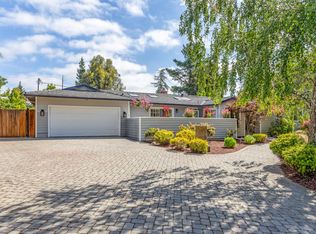Enjoy the sweet life at Casa de Fruta in this impressively spacious 5 BD/3BA home set on a quarter acre orchard in the middle of Silicon Valley. Minutes to downtown Los Altos Draeger's, Linden Tree Books, Cetrella & downtown Mountain View. This home offers a rural-like setting w/ convenience & AAA schools just around the corner. Spacious Spanish-style split-level architecture w/ high ceilings. Generous living room w/ wood burning fireplace & wet bar. Open concept kitchen features eat-in dining space & sliding doors. Four generous bedrooms w/ bright windows & long closets. Master suite w/ balcony overlooking orchard, plus walk in closet & en suite bath. Enormous yard, gazebo, patio, expansive orchard of fig & citrus trees. Minutes away from Manresa Bread, Satura Cakes, Linden Tree books. Close to Rancho San Antonio's hiking trails. Enjoy convenience to Draeger's, Safeway & Whole Foods in addition to shopping malls. Quick access to 280, Foothill & San Antonio Expwy and bike paths.
This property is off market, which means it's not currently listed for sale or rent on Zillow. This may be different from what's available on other websites or public sources.
