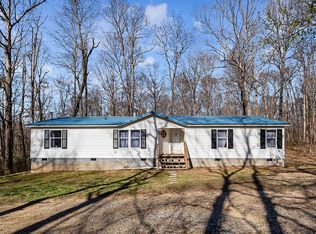Closed
$309,900
1005 Brummit Rd, Charlotte, TN 37036
3beds
1,568sqft
Manufactured On Land, Residential
Built in 2001
1.37 Acres Lot
$231,200 Zestimate®
$198/sqft
$-- Estimated rent
Home value
$231,200
$194,000 - $268,000
Not available
Zestimate® history
Loading...
Owner options
Explore your selling options
What's special
Beautiful, completely renovated home in Charlotte, TN, featuring 1,568 sqft., 3BR/2BA, and set on a 1.37 +/- acre lot. A few of the many upgrades include new commercial LVT flooring, fresh paint throughout, new kitchen cabinetry, new appliances, new granite countertops, new windows, an all-new HVAC unit, and a new roof. Even small details, such as the doorknobs, hinges, and light fixtures, are all new throughout. The spacious primary bedroom has a walk-in closet and private bath with a walk-in shower and a standalone soaking tub. Both additional bedrooms have large walk-in closets as well. The large living area features a fireplace and is open to the dining room off the kitchen. There is a detached two-car garage behind the home with room for additional storage and fresh gravel on the driveway and parking area. Brand new front stoop and back deck for enjoying the outdoors have been installed.
Zillow last checked: 8 hours ago
Listing updated: August 29, 2024 at 02:54pm
Listing Provided by:
Jessica Grogan 615-812-7103,
Parker Peery Properties
Bought with:
Donald G. Martin, MRP, ABR, SRS, Broker, 330398
Haus Realty & Management LLC
Source: RealTracs MLS as distributed by MLS GRID,MLS#: 2671686
Facts & features
Interior
Bedrooms & bathrooms
- Bedrooms: 3
- Bathrooms: 2
- Full bathrooms: 2
- Main level bedrooms: 3
Bedroom 1
- Features: Full Bath
- Level: Full Bath
- Area: 208 Square Feet
- Dimensions: 16x13
Bedroom 2
- Area: 143 Square Feet
- Dimensions: 13x11
Bedroom 3
- Area: 130 Square Feet
- Dimensions: 13x10
Dining room
- Area: 120 Square Feet
- Dimensions: 12x10
Kitchen
- Area: 182 Square Feet
- Dimensions: 14x13
Living room
- Area: 360 Square Feet
- Dimensions: 24x15
Heating
- Central
Cooling
- Central Air
Appliances
- Included: Electric Range
Features
- Primary Bedroom Main Floor
- Flooring: Laminate
- Basement: Crawl Space
- Number of fireplaces: 1
Interior area
- Total structure area: 1,568
- Total interior livable area: 1,568 sqft
- Finished area above ground: 1,568
Property
Parking
- Total spaces: 2
- Parking features: Detached
- Garage spaces: 2
Features
- Levels: One
- Stories: 1
- Patio & porch: Deck
Lot
- Size: 1.37 Acres
- Features: Rolling Slope
Details
- Parcel number: 046 01123 000
- Special conditions: Standard
Construction
Type & style
- Home type: MobileManufactured
- Property subtype: Manufactured On Land, Residential
Materials
- Vinyl Siding
- Roof: Metal
Condition
- New construction: No
- Year built: 2001
Utilities & green energy
- Sewer: Septic Tank
- Water: Public
- Utilities for property: Water Available
Community & neighborhood
Location
- Region: Charlotte
- Subdivision: None
Price history
| Date | Event | Price |
|---|---|---|
| 8/29/2024 | Sold | $309,900+1.6%$198/sqft |
Source: | ||
| 8/22/2024 | Pending sale | $305,000$195/sqft |
Source: | ||
| 7/25/2024 | Contingent | $305,000$195/sqft |
Source: | ||
| 7/12/2024 | Price change | $305,000-1.3%$195/sqft |
Source: | ||
| 6/28/2024 | Listed for sale | $309,000+7.7%$197/sqft |
Source: | ||
Public tax history
Tax history is unavailable.
Neighborhood: 37036
Nearby schools
GreatSchools rating
- 9/10Charlotte Elementary SchoolGrades: PK-5Distance: 2.9 mi
- 5/10Charlotte Middle SchoolGrades: 6-8Distance: 2.9 mi
- 5/10Creek Wood High SchoolGrades: 9-12Distance: 4.5 mi
Schools provided by the listing agent
- Elementary: Charlotte Elementary
- Middle: Charlotte Middle School
- High: Creek Wood High School
Source: RealTracs MLS as distributed by MLS GRID. This data may not be complete. We recommend contacting the local school district to confirm school assignments for this home.
Get a cash offer in 3 minutes
Find out how much your home could sell for in as little as 3 minutes with a no-obligation cash offer.
Estimated market value$231,200
Get a cash offer in 3 minutes
Find out how much your home could sell for in as little as 3 minutes with a no-obligation cash offer.
Estimated market value
$231,200
