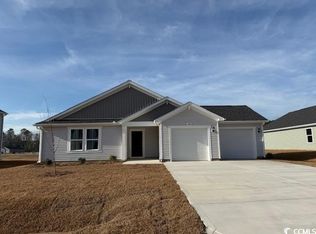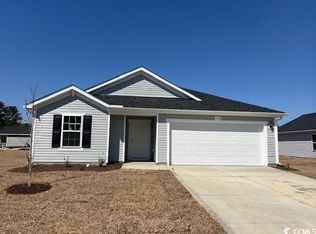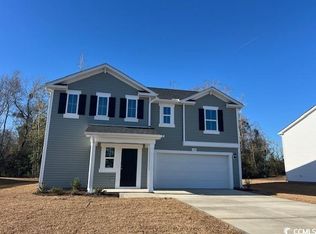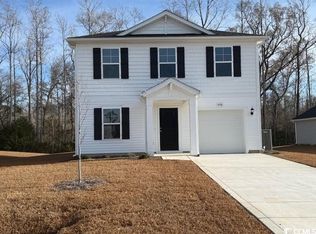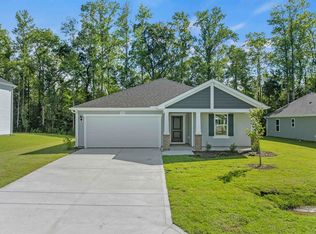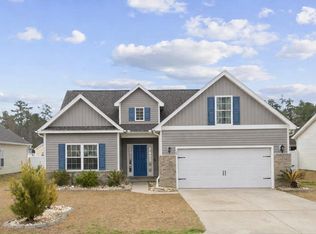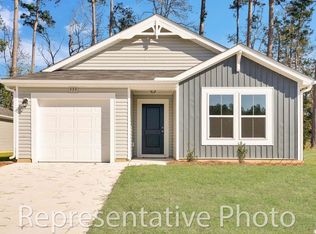Move in Ready! This home qualifies for Special Financing and Closing Costs Incentives. The popular Venture home plan will be built with 3 bedrooms and a Bonus Study with Double Doors which can be used an Office/Study or 4th bedroom. Enjoy additional storage in the large interior storage closet. The large, open Kitchen, dining and Living area are great for entertaining or just hanging out with Family and Friends. This home will have Gray cabinets in the Kitchen and Bathrooms, Luxury Vinyl Plank flooring throughout the Main living areas, Baths and Laundry, Granite countertops in the Kitchen and Quartz countertops in the Bathrooms. Gutters on the home, Garage door opener, Full sod and Irrigation, Single bowl Stainless sink in the Kitchen Island, Ceiling fan pre-wires, Garbage disposal, and Comfort height toilets are some of the great features included in this home. Relax on your Front covered porch or your Rear Patio and enjoy the privacy of trees behind this home. Photos are of a similar Venture home. (Home and community information, including pricing, included features, terms, availability and amenities, are subject to change prior to sale at any time without notice or obligation. Square footages are approximate. Pictures, photographs, colors, features, and sizes are for illustration purposes only and will vary from the homes as built.)
New construction
Price cut: $15K (2/12)
$294,990
1005 Cherrystone Loop, Conway, SC 29526
3beds
1,842sqft
Est.:
Single Family Residence
Built in 2025
9,147.6 Square Feet Lot
$293,100 Zestimate®
$160/sqft
$34/mo HOA
What's special
Gutters on the homeRear patioFront covered porchLarge open kitchenGarage door openerGarbage disposalPrivacy of trees
- 215 days |
- 100 |
- 9 |
Zillow last checked: 8 hours ago
Listing updated: February 12, 2026 at 08:02am
Listed by:
Kelli E Bair 843-997-8304,
DFH Realty Georgia, LLC,
John Noel 843-655-1305,
DFH Realty Georgia, LLC
Source: CCAR,MLS#: 2518429 Originating MLS: Coastal Carolinas Association of Realtors
Originating MLS: Coastal Carolinas Association of Realtors
Tour with a local agent
Facts & features
Interior
Bedrooms & bathrooms
- Bedrooms: 3
- Bathrooms: 2
- Full bathrooms: 2
Rooms
- Room types: Den, Foyer, Utility Room
Primary bedroom
- Features: Main Level Primary, Walk-In Closet(s)
- Level: First
- Dimensions: 12x15
Bedroom 1
- Level: First
- Dimensions: 10x12
Bedroom 2
- Level: First
- Dimensions: 12.4x11
Primary bathroom
- Features: Dual Sinks, Separate Shower
Dining room
- Features: Kitchen/Dining Combo
- Dimensions: 10x12.11
Great room
- Dimensions: 15x15
Kitchen
- Features: Breakfast Bar, Pantry, Stainless Steel Appliances
- Dimensions: 10x14.9
Other
- Features: Bedroom on Main Level, Entrance Foyer, Library, Utility Room
Heating
- Central, Electric
Cooling
- Central Air
Appliances
- Included: Dishwasher, Disposal, Microwave, Range
- Laundry: Washer Hookup
Features
- Dual Sinks, Main Level Primary, Split Bedrooms, Separate Shower, Walk-In Closet(s), Breakfast Bar, Bedroom on Main Level, Entrance Foyer, Stainless Steel Appliances
- Flooring: Carpet, Luxury Vinyl, Luxury VinylPlank
- Doors: Insulated Doors
Interior area
- Total structure area: 2,232
- Total interior livable area: 1,842 sqft
Property
Parking
- Total spaces: 5
- Parking features: Attached, Garage, Two Car Garage
- Attached garage spaces: 2
Features
- Levels: One
- Stories: 1
- Pool features: Community, Outdoor Pool
- On waterfront: Yes
- Waterfront features: Pond
Lot
- Size: 9,147.6 Square Feet
- Features: Near Golf Course, Lake Front, Outside City Limits, Pond on Lot, Rectangular, Rectangular Lot
Details
- Additional parcels included: ,
- Parcel number: 29801030044
- Zoning: Residentia
- Special conditions: None
Construction
Type & style
- Home type: SingleFamily
- Architectural style: Ranch
- Property subtype: Single Family Residence
Materials
- Vinyl Siding
- Foundation: Slab
Condition
- Never Occupied
- New construction: Yes
- Year built: 2025
Details
- Builder model: Venture lot 113
- Builder name: Dream Finders Homes
- Warranty included: Yes
Utilities & green energy
- Water: Public
- Utilities for property: Cable Available, Electricity Available, Phone Available, Sewer Available, Underground Utilities, Water Available
Green energy
- Energy efficient items: Doors, Windows
Community & HOA
Community
- Features: Clubhouse, Golf Carts OK, Recreation Area, Golf, Long Term Rental Allowed, Pool
- Security: Smoke Detector(s)
- Subdivision: Shaftesbury Meadows
HOA
- Has HOA: Yes
- Amenities included: Clubhouse, Owner Allowed Golf Cart, Owner Allowed Motorcycle
- Services included: Golf, Trash
- HOA fee: $34 monthly
Location
- Region: Conway
Financial & listing details
- Price per square foot: $160/sqft
- Date on market: 7/29/2025
- Listing terms: Cash,Conventional,FHA,VA Loan
- Electric utility on property: Yes
Estimated market value
$293,100
$278,000 - $308,000
$2,309/mo
Price history
Price history
| Date | Event | Price |
|---|---|---|
| 2/12/2026 | Price change | $294,990-4.8%$160/sqft |
Source: | ||
| 1/9/2026 | Price change | $309,990-1.6%$168/sqft |
Source: | ||
| 11/12/2025 | Price change | $314,990-10%$171/sqft |
Source: | ||
| 8/27/2025 | Price change | $349,990-0.8%$190/sqft |
Source: | ||
| 7/29/2025 | Listed for sale | $352,990$192/sqft |
Source: | ||
Public tax history
Public tax history
Tax history is unavailable.BuyAbility℠ payment
Est. payment
$1,499/mo
Principal & interest
$1377
Property taxes
$88
HOA Fees
$34
Climate risks
Neighborhood: 29526
Nearby schools
GreatSchools rating
- 8/10Kingston Elementary SchoolGrades: PK-5Distance: 1.7 mi
- 6/10Conway Middle SchoolGrades: 6-8Distance: 9.7 mi
- 5/10Conway High SchoolGrades: 9-12Distance: 10.7 mi
Schools provided by the listing agent
- Elementary: Kingston Elementary School
- Middle: Conway Middle School
- High: Conway High School
Source: CCAR. This data may not be complete. We recommend contacting the local school district to confirm school assignments for this home.
