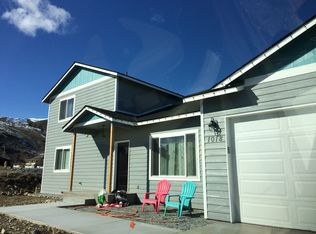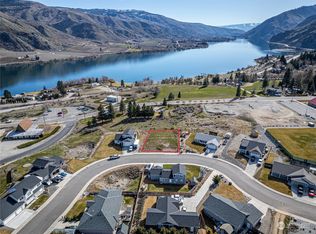NEW Custom Craftsman home on a large lot with great views to the south. Lots of room for parking a motor home and boat. Quiet neighborhood, close to Lake Entiat park and boat launch. Master bedroom on main floor along with office or 4th bedroom. Covered stamped concrete patio front and rear. Hardy board siding. Many custom features including: 9 foot ceilings, quartz counter tops, custom cabinetry and trim, stainless steel appliances, upgraded fixtures, electric air cleaner, solid wood front door
This property is off market, which means it's not currently listed for sale or rent on Zillow. This may be different from what's available on other websites or public sources.


