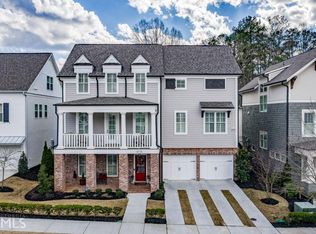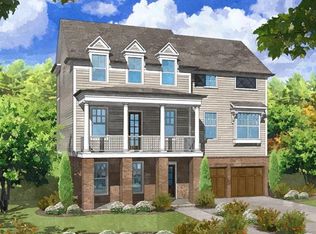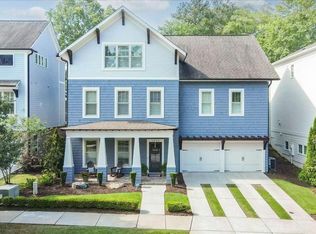Closed
$1,092,000
1005 Crossvine Rd, Roswell, GA 30075
4beds
4,298sqft
Single Family Residence
Built in 2015
7,579.44 Square Feet Lot
$1,124,100 Zestimate®
$254/sqft
$5,794 Estimated rent
Home value
$1,124,100
$1.07M - $1.19M
$5,794/mo
Zestimate® history
Loading...
Owner options
Explore your selling options
What's special
Captivating and seductive farmhouse distinction with nearly $80k worth of upgrades for a fraction of the cost! With unapologetic opulence & modern sophistication at every turn, this stunning home is walking distance to Historic Roswell! Enjoy: finished terrace level with flex space perfect media room/office/entertainment room! The main floor was designed to please the most discerning buyer with sun-drenched fireside family room; custom kitchen with "all the feels" and perfectly designed with RARE WALK-OUT and fully fenced private back yard. NOTE: you do not enter on main level. This home is so meticulous it's like no one has ever lived here. That's because very little of this house was ever used, including the 3rd floor. Other Impressive Benefits: custom shades; newer fixtures; whole-house water filtration system; 2.5+ oversized car garage; EV electrical outlet in garage; newer powder room vanity; new vent hood; updated backsplash; stunning new quartz counters; new exterior door; Italian porcelain in master bath; custom closet and so much more, I can't even list it all! LOCATION IS AN UNDERSTATEMENT!
Zillow last checked: 8 hours ago
Listing updated: November 30, 2023 at 11:58am
Listed by:
Winter Paskins 678-463-3173,
Atlanta Communities
Bought with:
Winter Paskins, 330442
Atlanta Communities
Source: GAMLS,MLS#: 10196075
Facts & features
Interior
Bedrooms & bathrooms
- Bedrooms: 4
- Bathrooms: 5
- Full bathrooms: 3
- 1/2 bathrooms: 2
- Main level bathrooms: 1
- Main level bedrooms: 1
Dining room
- Features: Separate Room
Kitchen
- Features: Breakfast Bar, Breakfast Room, Kitchen Island, Solid Surface Counters, Walk-in Pantry
Heating
- Central, Forced Air, Zoned
Cooling
- Central Air, Zoned
Appliances
- Included: Gas Water Heater, Dryer, Washer, Dishwasher, Double Oven, Disposal, Microwave
- Laundry: Other
Features
- Bookcases, Tray Ceiling(s), High Ceilings, Double Vanity, Soaking Tub, Other, Separate Shower, Tile Bath, Walk-In Closet(s), Master On Main Level, Roommate Plan
- Flooring: Hardwood, Tile, Carpet
- Windows: Double Pane Windows, Window Treatments
- Basement: Bath Finished,Daylight,Interior Entry,Exterior Entry,Finished
- Number of fireplaces: 1
- Fireplace features: Family Room
- Common walls with other units/homes: No Common Walls
Interior area
- Total structure area: 4,298
- Total interior livable area: 4,298 sqft
- Finished area above ground: 3,098
- Finished area below ground: 1,200
Property
Parking
- Parking features: Attached, Garage, Kitchen Level
- Has attached garage: Yes
Features
- Levels: Three Or More
- Stories: 3
- Patio & porch: Porch
- Fencing: Back Yard
- Body of water: None
Lot
- Size: 7,579 sqft
- Features: Corner Lot, Level, Private
Details
- Parcel number: 12 199104280776
Construction
Type & style
- Home type: SingleFamily
- Architectural style: Traditional
- Property subtype: Single Family Residence
Materials
- Other
- Foundation: Slab
- Roof: Composition
Condition
- Resale
- New construction: No
- Year built: 2015
Utilities & green energy
- Sewer: Public Sewer
- Water: Public
- Utilities for property: Cable Available, Electricity Available, High Speed Internet, Natural Gas Available, Phone Available, Sewer Available, Water Available
Green energy
- Energy efficient items: Thermostat, Appliances
- Water conservation: Low-Flow Fixtures
Community & neighborhood
Security
- Security features: Smoke Detector(s)
Community
- Community features: Playground, Street Lights, Near Shopping
Location
- Region: Roswell
- Subdivision: Parkside
HOA & financial
HOA
- Has HOA: Yes
- HOA fee: $1,150 annually
- Services included: Management Fee, Reserve Fund
Other
Other facts
- Listing agreement: Exclusive Right To Sell
- Listing terms: 1031 Exchange,Cash,Conventional,VA Loan
Price history
| Date | Event | Price |
|---|---|---|
| 11/30/2023 | Sold | $1,092,000-1.6%$254/sqft |
Source: | ||
| 10/6/2023 | Pending sale | $1,109,578$258/sqft |
Source: | ||
| 9/25/2023 | Contingent | $1,109,578$258/sqft |
Source: | ||
| 8/28/2023 | Listed for sale | $1,109,578+105.5%$258/sqft |
Source: | ||
| 6/15/2016 | Sold | $540,000$126/sqft |
Source: Public Record Report a problem | ||
Public tax history
| Year | Property taxes | Tax assessment |
|---|---|---|
| 2024 | $10,881 +160.4% | $428,080 +1.7% |
| 2023 | $4,179 -7.3% | $421,040 +42.5% |
| 2022 | $4,507 +0.2% | $295,520 +3% |
Find assessor info on the county website
Neighborhood: 30075
Nearby schools
GreatSchools rating
- 5/10Vickery Mill ElementaryGrades: PK-5Distance: 0.2 mi
- 8/10Crabapple Middle SchoolGrades: 6-8Distance: 1.4 mi
- 8/10Roswell High SchoolGrades: 9-12Distance: 2.7 mi
Schools provided by the listing agent
- Elementary: Vickery Mi
- Middle: Crabapple
- High: Roswell
Source: GAMLS. This data may not be complete. We recommend contacting the local school district to confirm school assignments for this home.
Get a cash offer in 3 minutes
Find out how much your home could sell for in as little as 3 minutes with a no-obligation cash offer.
Estimated market value
$1,124,100


