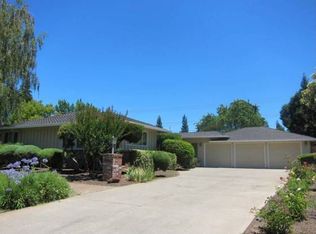Closed
$886,000
1005 Entrada Rd, Sacramento, CA 95864
3beds
1,762sqft
Single Family Residence
Built in 1957
10,079.78 Square Feet Lot
$882,200 Zestimate®
$503/sqft
$3,031 Estimated rent
Home value
$882,200
$803,000 - $970,000
$3,031/mo
Zestimate® history
Loading...
Owner options
Explore your selling options
What's special
Well-loved by the owners. This beautifully renovated 3-bedroom, 2-bath ranch-style home is ready for its new owner. Step inside to find original hardwood floors that flow throughout the main living areas, creating warmth and charm. The reimagined open-concept kitchen features custom shaker cabinets, granite countertops, stainless steel appliances, and a sleek flush-mount hood vent perfect for entertaining with clear sight-lines to the dining area, living room, and backyard. Electrical, Plumbing, AC/Furnace have all been recently updated. Enjoy cozy evenings in the inviting family room, complete with a classic brick fireplace and a brand-new sliding glass door that brings the outdoors in. The expansive laundry room is a standout, offering wall-to-wall cabinetry and granite counters for exceptional storage and functionality. Both bathrooms have been tastefully updated with stylish tile flooring, modern vanities, quality fixtures, and designer tile-work in the stall shower. Outside, you'll find a spacious 0.23-acre interior lot with a generous backyard ideal for relaxing, gardening, or entertaining. Located in the heart of Arden Park, this home is served by top-tier schools that include: Mariemont, Arden Middle, Rio Americano and Jesuit HS. Don't miss this turn-key opportunity!
Zillow last checked: 8 hours ago
Listing updated: September 11, 2025 at 09:36am
Listed by:
Mathew Berg DRE #01927095 530-558-5460,
Berg Properties
Bought with:
Parris Krygsman, DRE #01122830
Coldwell Banker Realty
Source: MetroList Services of CA,MLS#: 225102484Originating MLS: MetroList Services, Inc.
Facts & features
Interior
Bedrooms & bathrooms
- Bedrooms: 3
- Bathrooms: 2
- Full bathrooms: 2
Primary bathroom
- Features: Shower Stall(s), Tile, Window
Dining room
- Features: Dining/Living Combo
Kitchen
- Features: Granite Counters, Kitchen Island
Heating
- Central
Cooling
- Ceiling Fan(s), Central Air
Appliances
- Included: Free-Standing Gas Range, Free-Standing Refrigerator, Gas Water Heater, Range Hood, Dishwasher, Disposal, Dryer, Washer
- Laundry: Laundry Room, Cabinets
Features
- Flooring: Tile, Wood
- Number of fireplaces: 1
- Fireplace features: Brick, Wood Burning, Gas
Interior area
- Total interior livable area: 1,762 sqft
Property
Parking
- Total spaces: 2
- Parking features: Attached, Garage Door Opener, Garage Faces Front
- Attached garage spaces: 2
Features
- Stories: 1
- Exterior features: Uncovered Courtyard
- Fencing: Back Yard,Fenced,Wood
Lot
- Size: 10,079 sqft
- Features: Auto Sprinkler F&R, Shape Regular, Landscape Back, Landscape Front
Details
- Additional structures: Pergola
- Parcel number: 28803530060000
- Zoning description: RD-3 (NPA)
- Special conditions: Standard
Construction
Type & style
- Home type: SingleFamily
- Architectural style: Ranch
- Property subtype: Single Family Residence
Materials
- Frame
- Foundation: Concrete, Raised
- Roof: Composition
Condition
- Year built: 1957
Utilities & green energy
- Water: Meter on Site, Water District, Public
- Utilities for property: Cable Available, Electric, Internet Available, Natural Gas Connected, Sewer In & Connected
Community & neighborhood
Location
- Region: Sacramento
Other
Other facts
- Road surface type: Asphalt, Paved
Price history
| Date | Event | Price |
|---|---|---|
| 9/10/2025 | Sold | $886,000+1.3%$503/sqft |
Source: MetroList Services of CA #225102484 Report a problem | ||
| 8/12/2025 | Pending sale | $874,900$497/sqft |
Source: MetroList Services of CA #225102484 Report a problem | ||
| 8/9/2025 | Listed for sale | $874,900+4.2%$497/sqft |
Source: MetroList Services of CA #225102484 Report a problem | ||
| 8/3/2022 | Sold | $840,000-1.1%$477/sqft |
Source: MetroList Services of CA #222075751 Report a problem | ||
| 6/30/2022 | Pending sale | $849,000$482/sqft |
Source: MetroList Services of CA #222075751 Report a problem | ||
Public tax history
| Year | Property taxes | Tax assessment |
|---|---|---|
| 2025 | -- | $873,936 +2% |
| 2024 | $10,300 +2.6% | $856,800 +2% |
| 2023 | $10,038 +20.8% | $840,000 +23.8% |
Find assessor info on the county website
Neighborhood: Arden-Arcade
Nearby schools
GreatSchools rating
- 7/10Mariemont Elementary SchoolGrades: K-5Distance: 0.6 mi
- 5/10Arden Middle SchoolGrades: 6-8Distance: 1.1 mi
- 7/10El Camino Fundamental High SchoolGrades: 9-12Distance: 1.8 mi
Get a cash offer in 3 minutes
Find out how much your home could sell for in as little as 3 minutes with a no-obligation cash offer.
Estimated market value
$882,200
Get a cash offer in 3 minutes
Find out how much your home could sell for in as little as 3 minutes with a no-obligation cash offer.
Estimated market value
$882,200
