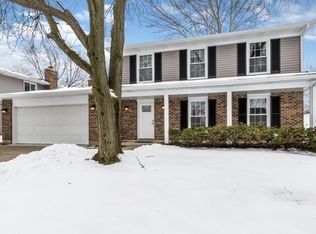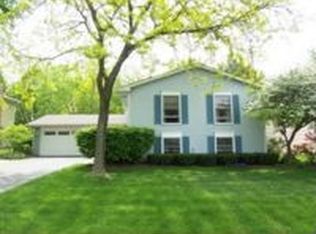Closed
$482,500
1005 Freeman Rd, Hoffman Estates, IL 60192
4beds
2,200sqft
Single Family Residence
Built in 1978
-- sqft lot
$509,800 Zestimate®
$219/sqft
$3,119 Estimated rent
Home value
$509,800
$454,000 - $571,000
$3,119/mo
Zestimate® history
Loading...
Owner options
Explore your selling options
What's special
Nestled in the prestigious Westbury Neighborhood, this impeccable 4-bedroom, 2-bathroom split-level home epitomizes elegance and comfort. As you enter through the grand, spacious foyer, you are greeted by a pathway leading either to the serene backyard or to the main floor adorned with gleaming hardwood floors. The modern kitchen, with its open concept design, boasts a breakfast bar and abundant cabinet and countertop space, ideal for the culinary enthusiast. Sunlight pours in through the double sliders, opening to a vast deck that offers a tranquil view of the expansive, professionally landscaped yard-evoking a sense of perpetual vacation. The main floor accommodates three well-appointed bedrooms and a shared suite, ensuring ample space for relaxation and privacy. The lower level presents a generous family room complete with a cozy fireplace, a fourth bedroom, a full bath, and an unfinished room perfect for a workshop or home office. A remarkable feature of this home is the expanded four-car garage, offering an abundance of storage and limitless potential. The extended driveway accommodates multiple vehicles with ease. Situated within an award-winning school district and home to the esteemed Fremd High School, this residence is an absolute must-see for those seeking unparalleled sophistication and comfort.
Zillow last checked: 8 hours ago
Listing updated: August 31, 2024 at 01:02am
Listing courtesy of:
Mark Rantis, SRES 847-606-5272,
Keller Williams Success Realty
Bought with:
Sal Cinquegrani
ARNI Realty Incorporated
Source: MRED as distributed by MLS GRID,MLS#: 12130531
Facts & features
Interior
Bedrooms & bathrooms
- Bedrooms: 4
- Bathrooms: 2
- Full bathrooms: 2
Primary bedroom
- Features: Flooring (Carpet)
- Level: Main
- Area: 165 Square Feet
- Dimensions: 15X11
Bedroom 2
- Features: Flooring (Carpet)
- Level: Main
- Area: 117 Square Feet
- Dimensions: 13X9
Bedroom 3
- Features: Flooring (Hardwood)
- Level: Main
- Area: 90 Square Feet
- Dimensions: 10X9
Bedroom 4
- Features: Flooring (Carpet)
- Level: Lower
- Area: 160 Square Feet
- Dimensions: 16X10
Dining room
- Features: Flooring (Hardwood)
- Level: Main
- Area: 88 Square Feet
- Dimensions: 11X8
Family room
- Features: Flooring (Carpet)
- Level: Basement
- Area: 304 Square Feet
- Dimensions: 19X16
Foyer
- Level: Main
- Area: 168 Square Feet
- Dimensions: 14X12
Kitchen
- Features: Kitchen (Eating Area-Breakfast Bar, Island, Granite Counters, Updated Kitchen), Flooring (Hardwood)
- Level: Main
- Area: 154 Square Feet
- Dimensions: 14X11
Laundry
- Level: Basement
- Area: 84 Square Feet
- Dimensions: 12X7
Living room
- Features: Flooring (Hardwood)
- Level: Main
- Area: 294 Square Feet
- Dimensions: 21X14
Heating
- Natural Gas, Forced Air
Cooling
- Central Air
Appliances
- Included: Double Oven, Microwave, Dishwasher, Refrigerator, Washer, Dryer, Disposal, Stainless Steel Appliance(s), Cooktop, Gas Cooktop
Features
- 1st Floor Bedroom, In-Law Floorplan, 1st Floor Full Bath, Open Floorplan, Granite Counters
- Flooring: Hardwood, Laminate, Carpet
- Windows: Screens, Skylight(s), Drapes
- Basement: Finished,Full,Daylight
- Number of fireplaces: 1
- Fireplace features: Family Room
Interior area
- Total structure area: 0
- Total interior livable area: 2,200 sqft
Property
Parking
- Total spaces: 4
- Parking features: Garage Door Opener, Tandem, Garage, On Site, Attached
- Attached garage spaces: 4
- Has uncovered spaces: Yes
Accessibility
- Accessibility features: No Disability Access
Features
- Patio & porch: Deck
Lot
- Dimensions: 67X241X74X214
Details
- Parcel number: 02194180460000
- Special conditions: None
Construction
Type & style
- Home type: SingleFamily
- Property subtype: Single Family Residence
Materials
- Vinyl Siding, Cedar
Condition
- New construction: No
- Year built: 1978
Utilities & green energy
- Sewer: Public Sewer
- Water: Lake Michigan
Community & neighborhood
Location
- Region: Hoffman Estates
- Subdivision: Westbury
Other
Other facts
- Listing terms: Conventional
- Ownership: Fee Simple
Price history
| Date | Event | Price |
|---|---|---|
| 8/29/2024 | Sold | $482,500-3.5%$219/sqft |
Source: | ||
| 8/12/2024 | Contingent | $499,900$227/sqft |
Source: | ||
| 8/5/2024 | Listed for sale | $499,900-4.8%$227/sqft |
Source: | ||
| 8/5/2024 | Listing removed | -- |
Source: | ||
| 7/22/2024 | Listed for sale | $524,900$239/sqft |
Source: | ||
Public tax history
| Year | Property taxes | Tax assessment |
|---|---|---|
| 2023 | $8,594 +4.2% | $34,000 |
| 2022 | $8,251 +68.2% | $34,000 +25.9% |
| 2021 | $4,904 +9.8% | $27,005 |
Find assessor info on the county website
Neighborhood: Winston Knolls
Nearby schools
GreatSchools rating
- 6/10Frank C Whiteley Elementary SchoolGrades: K-6Distance: 0.2 mi
- 6/10Plum Grove Jr High SchoolGrades: 7-8Distance: 3.3 mi
- 10/10Wm Fremd High SchoolGrades: 9-12Distance: 2.1 mi
Schools provided by the listing agent
- Elementary: Thomas Jefferson Elementary Scho
- Middle: Carl Sandburg Middle School
- High: Wm Fremd High School
- District: 299
Source: MRED as distributed by MLS GRID. This data may not be complete. We recommend contacting the local school district to confirm school assignments for this home.
Get a cash offer in 3 minutes
Find out how much your home could sell for in as little as 3 minutes with a no-obligation cash offer.
Estimated market value$509,800
Get a cash offer in 3 minutes
Find out how much your home could sell for in as little as 3 minutes with a no-obligation cash offer.
Estimated market value
$509,800

