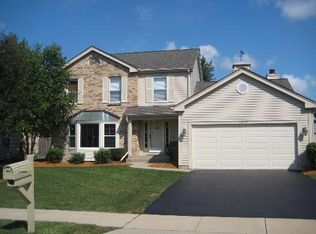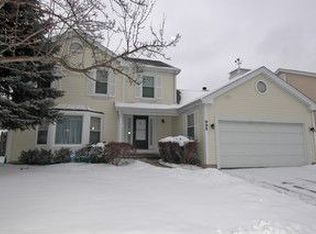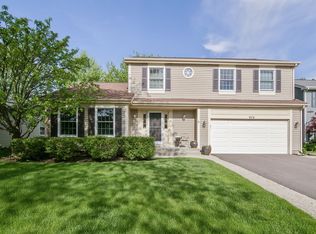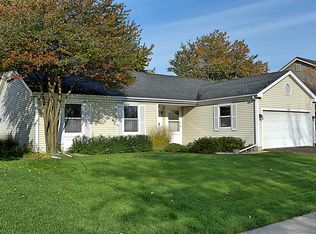Closed
$515,000
1005 Honeysuckle Dr, Wheeling, IL 60090
4beds
2,187sqft
Single Family Residence
Built in 1984
6,825 Square Feet Lot
$556,700 Zestimate®
$235/sqft
$3,221 Estimated rent
Home value
$556,700
$518,000 - $596,000
$3,221/mo
Zestimate® history
Loading...
Owner options
Explore your selling options
What's special
This one checks all the feature boxes! If you've been looking for that classic and much desired 4 bedroom two story in a great location with 2.5 baths, a full basement and 2car attached garage, then don't miss this lovely colonial nestled on a quiet street in the heart of Ridgefield subdivision!!! This spacious home with sun-drenched rooms, located in School District 23, is just waiting for some special new buyers to make it their own. With its terrific curb appeal & practical floor plan, this home includes those features on your wish list plus some lovely extra ones: brick fireplace with gas starter & logs in the Family Room, spacious and vaulted Sunroom equipped with electric heat, lighting & ceiling fan AND additional vaulted ceilings in the Living Room, Dining Room, Primary Bedroom & Primary Bathroom! A convenient 2nd floor Laundry Room was installed in 2023, PLUS an additional washer & dryer in the Basement. Walk in closet in the primary bedroom. Regularly maintained dual zoned HVAC. Roof, windows & HWH are approx less than 10 years old. Battery backup for sump pump. Granite vanity tops in all bathrooms. Wide screen TV in Family Room included. Friendly neighborhood with popular Pleasant Run Park at the end of the block. Enjoy summer evenings in the fenced backyard, relaxing with friends & family at your outdoor stone fire pit (firewood included) or head down to the many live music events in town. Just a few minutes drive to all of Wheeling's amazing amenities - Performance Pavilion, Metra Train, Heritage Park, Family Aquatic Center, Community Rec Center & Sports Complex. Famous for its Restaurant Row, you will love the wide variety of cuisine at Wheeling's many eateries! Easy transit for commuters as you are close to 294 & 53 as well as many alternate Metra stops. Wheeling's location is outstanding! Home sold AS IS per seller.
Zillow last checked: 8 hours ago
Listing updated: May 02, 2025 at 01:01am
Listing courtesy of:
Ann Ritzenthaler 847-217-6579,
@properties Christie's International Real Estate
Bought with:
Bob Shiga
RE/MAX Liberty
Source: MRED as distributed by MLS GRID,MLS#: 12327827
Facts & features
Interior
Bedrooms & bathrooms
- Bedrooms: 4
- Bathrooms: 3
- Full bathrooms: 2
- 1/2 bathrooms: 1
Primary bedroom
- Features: Flooring (Carpet), Window Treatments (Blinds), Bathroom (Full)
- Level: Second
- Area: 187 Square Feet
- Dimensions: 17X11
Bedroom 2
- Features: Flooring (Carpet), Window Treatments (Blinds)
- Level: Second
- Area: 140 Square Feet
- Dimensions: 14X10
Bedroom 3
- Features: Flooring (Carpet), Window Treatments (Blinds)
- Level: Second
- Area: 110 Square Feet
- Dimensions: 11X10
Bedroom 4
- Features: Flooring (Carpet), Window Treatments (Blinds)
- Level: Second
- Area: 120 Square Feet
- Dimensions: 12X10
Dining room
- Features: Flooring (Carpet), Window Treatments (Curtains/Drapes)
- Level: Main
- Area: 120 Square Feet
- Dimensions: 12X10
Eating area
- Features: Flooring (Vinyl), Window Treatments (Window Treatments)
- Level: Main
- Area: 104 Square Feet
- Dimensions: 13X8
Family room
- Features: Flooring (Carpet)
- Level: Main
- Area: 260 Square Feet
- Dimensions: 20X13
Foyer
- Features: Flooring (Ceramic Tile)
- Level: Main
- Area: 88 Square Feet
- Dimensions: 11X8
Other
- Level: Main
- Area: 255 Square Feet
- Dimensions: 17X15
Kitchen
- Features: Kitchen (Eating Area-Table Space, Pantry-Closet), Flooring (Vinyl), Window Treatments (Window Treatments)
- Level: Main
- Area: 140 Square Feet
- Dimensions: 14X10
Laundry
- Level: Second
- Area: 24 Square Feet
- Dimensions: 6X4
Living room
- Features: Flooring (Carpet), Window Treatments (Curtains/Drapes)
- Level: Main
- Area: 280 Square Feet
- Dimensions: 20X14
Other
- Level: Basement
- Area: 868 Square Feet
- Dimensions: 31X28
Walk in closet
- Features: Flooring (Carpet)
- Level: Second
- Area: 24 Square Feet
- Dimensions: 6X4
Heating
- Natural Gas, Electric, Forced Air, Sep Heating Systems - 2+, Zoned
Cooling
- Central Air, Zoned
Appliances
- Included: Range, Microwave, Dishwasher, Refrigerator, Washer, Dryer, Disposal
- Laundry: Upper Level, Laundry Closet, Multiple Locations
Features
- Cathedral Ceiling(s), Walk-In Closet(s), Granite Counters, Separate Dining Room
- Windows: Drapes
- Basement: Unfinished,Full
- Number of fireplaces: 1
- Fireplace features: Gas Starter, Family Room
Interior area
- Total structure area: 0
- Total interior livable area: 2,187 sqft
Property
Parking
- Total spaces: 2
- Parking features: Concrete, Attached, Garage
- Attached garage spaces: 2
Accessibility
- Accessibility features: No Disability Access
Features
- Stories: 2
Lot
- Size: 6,825 sqft
- Dimensions: 65X105
Details
- Parcel number: 03152150720000
- Special conditions: None
Construction
Type & style
- Home type: SingleFamily
- Property subtype: Single Family Residence
Materials
- Vinyl Siding
- Foundation: Concrete Perimeter
- Roof: Asphalt
Condition
- New construction: No
- Year built: 1984
Utilities & green energy
- Sewer: Public Sewer
- Water: Lake Michigan
Community & neighborhood
Location
- Region: Wheeling
HOA & financial
HOA
- Has HOA: Yes
- HOA fee: $175 annually
- Services included: Other
Other
Other facts
- Listing terms: FHA
- Ownership: Fee Simple w/ HO Assn.
Price history
| Date | Event | Price |
|---|---|---|
| 4/30/2025 | Sold | $515,000-3.7%$235/sqft |
Source: | ||
| 4/10/2025 | Contingent | $534,900$245/sqft |
Source: | ||
| 4/3/2025 | Listed for sale | $534,900$245/sqft |
Source: | ||
Public tax history
| Year | Property taxes | Tax assessment |
|---|---|---|
| 2023 | $9,226 +5.3% | $36,999 |
| 2022 | $8,760 +16.4% | $36,999 +28.8% |
| 2021 | $7,528 +1% | $28,727 |
Find assessor info on the county website
Neighborhood: 60090
Nearby schools
GreatSchools rating
- 6/10Anne Sullivan Elementary SchoolGrades: 4-5Distance: 1.2 mi
- 6/10Macarthur Middle SchoolGrades: 6-8Distance: 1.2 mi
- 7/10Wheeling High SchoolGrades: 9-12Distance: 0.6 mi
Schools provided by the listing agent
- Elementary: Betsy Ross Elementary School
- Middle: Macarthur Middle School
- High: Wheeling High School
- District: 23
Source: MRED as distributed by MLS GRID. This data may not be complete. We recommend contacting the local school district to confirm school assignments for this home.
Get a cash offer in 3 minutes
Find out how much your home could sell for in as little as 3 minutes with a no-obligation cash offer.
Estimated market value$556,700
Get a cash offer in 3 minutes
Find out how much your home could sell for in as little as 3 minutes with a no-obligation cash offer.
Estimated market value
$556,700



