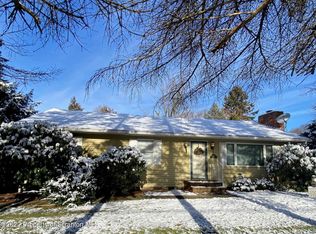Sold for $264,500
$264,500
1005 Layton Rd, Clarks Summit, PA 18411
4beds
2,054sqft
Residential, Single Family Residence
Built in 1950
0.31 Acres Lot
$309,500 Zestimate®
$129/sqft
$2,274 Estimated rent
Home value
$309,500
$291,000 - $328,000
$2,274/mo
Zestimate® history
Loading...
Owner options
Explore your selling options
What's special
So much potential in this Clarks Summit home. 4 bedrooms, 2 bathrooms, 2 car garage and a spacious backyard. In the Abington Heights School District., Baths: 1 Bath Lev 1,1 Bath Lev 2, Beds: 2+ Bed 2nd, SqFt Fin - Main: 892.00, SqFt Fin - 3rd: 0.00, Tax Information: Available, SqFt Fin - 2nd: 1162.00, Additional Info: eXp Realty does NOT hold escrow. Please have co op brokerage hold escrow. Measurements and information are approximate - not guaranteed or warranted. Buyer's agent please do due diligence to confirm information.
Zillow last checked: 8 hours ago
Listing updated: September 07, 2024 at 09:32pm
Listed by:
Gabrielle Giordano,
EXP Realty LLC
Bought with:
Shaina Belles, RS357521
ERA One Source Realty
Source: GSBR,MLS#: 231161
Facts & features
Interior
Bedrooms & bathrooms
- Bedrooms: 4
- Bathrooms: 2
- Full bathrooms: 2
Primary bedroom
- Area: 185.25 Square Feet
- Dimensions: 19 x 9.75
Bedroom 2
- Area: 158.65 Square Feet
- Dimensions: 13.7 x 11.58
Bedroom 3
- Area: 119 Square Feet
- Dimensions: 17 x 7
Bedroom 4
- Area: 127.38 Square Feet
- Dimensions: 11.58 x 11
Bathroom 1
- Description: 3/4 Bath. (No Shower)
- Area: 97.5 Square Feet
- Dimensions: 10 x 9.75
Bathroom 2
- Area: 47.64 Square Feet
- Dimensions: 7.42 x 6.42
Dining room
- Area: 120 Square Feet
- Dimensions: 12 x 10
Family room
- Area: 120 Square Feet
- Dimensions: 12 x 10
Kitchen
- Area: 243.2 Square Feet
- Dimensions: 25.6 x 9.5
Living room
- Description: Fireplace
- Area: 171 Square Feet
- Dimensions: 15.2 x 11.25
Heating
- Electric, Propane
Cooling
- Ceiling Fan(s)
Appliances
- Included: Dishwasher, Refrigerator, Other, Microwave, Electric Range, Electric Oven
Features
- Eat-in Kitchen
- Flooring: Carpet, Tile
- Basement: Interior Entry,Unfinished,Sump Pump,Partial
- Attic: Attic Storage,Pull Down Stairs,Walk Up
- Number of fireplaces: 1
- Fireplace features: Gas
Interior area
- Total structure area: 2,054
- Total interior livable area: 2,054 sqft
- Finished area above ground: 2,054
- Finished area below ground: 0
Property
Parking
- Total spaces: 2
- Parking features: Asphalt, Paved, Off Street, Circular Driveway
- Garage spaces: 2
- Has uncovered spaces: Yes
Features
- Levels: Two,One and One Half
- Stories: 2
- Patio & porch: Enclosed, Porch
- Frontage length: 104.00
Lot
- Size: 0.31 Acres
- Dimensions: 95 x 118 x 104 x 153
Details
- Additional structures: Shed(s)
- Parcel number: 10111080006
- Zoning description: Residential
Construction
Type & style
- Home type: SingleFamily
- Architectural style: Traditional
- Property subtype: Residential, Single Family Residence
Materials
- Vinyl Siding
- Roof: Composition,Wood
Condition
- New construction: No
- Year built: 1950
Utilities & green energy
- Sewer: Public Sewer
- Water: Well
Community & neighborhood
Location
- Region: Clarks Summit
Other
Other facts
- Listing terms: Cash,VA Loan,FHA,Conventional
- Road surface type: Paved
Price history
| Date | Event | Price |
|---|---|---|
| 5/31/2023 | Sold | $264,500-16%$129/sqft |
Source: | ||
| 4/16/2023 | Pending sale | $315,000$153/sqft |
Source: | ||
| 4/12/2023 | Price change | $315,000-10%$153/sqft |
Source: | ||
| 4/2/2023 | Listed for sale | $350,000+157.4%$170/sqft |
Source: | ||
| 6/10/2009 | Sold | $136,000+5545.5%$66/sqft |
Source: | ||
Public tax history
| Year | Property taxes | Tax assessment |
|---|---|---|
| 2024 | $3,930 +4.7% | $18,000 |
| 2023 | $3,753 +2% | $18,000 |
| 2022 | $3,678 | $18,000 |
Find assessor info on the county website
Neighborhood: 18411
Nearby schools
GreatSchools rating
- 6/10South Abington SchoolGrades: K-4Distance: 1.1 mi
- 6/10Abington Heights Middle SchoolGrades: 5-8Distance: 4.5 mi
- 10/10Abington Heights High SchoolGrades: 9-12Distance: 2.9 mi
Get pre-qualified for a loan
At Zillow Home Loans, we can pre-qualify you in as little as 5 minutes with no impact to your credit score.An equal housing lender. NMLS #10287.
Sell for more on Zillow
Get a Zillow Showcase℠ listing at no additional cost and you could sell for .
$309,500
2% more+$6,190
With Zillow Showcase(estimated)$315,690
