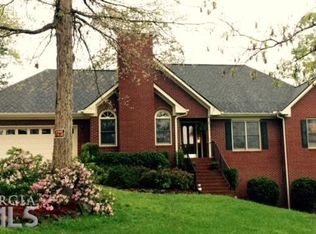Closed
$770,000
1005 Moccasin Gap Rd, Jackson, GA 30233
5beds
3,613sqft
Single Family Residence
Built in 1995
11 Acres Lot
$794,000 Zestimate®
$213/sqft
$3,228 Estimated rent
Home value
$794,000
$738,000 - $850,000
$3,228/mo
Zestimate® history
Loading...
Owner options
Explore your selling options
What's special
This property is a one-of-a-kind gem that offers the perfect combination of luxury, comfort, and serenity. From the moment you arrive, you will be struck by the stunning views of the Tussahaw Reservoir, which can be enjoyed from almost every room in the house. The custom brick ranch provides a classic, timeless appeal that is both elegant and welcoming. Inside, the home features over 3,900 square feet of living space, including an In-Law or Teen Suite with a private entrance, perfect for guests or extended family members. The owner's suite and two secondary bedrooms on the main level offer convenience and privacy, while the partially finished basement provides plenty of space for a variety of uses. If you love the outdoors, this property is a dream come true. The 11-acre lot includes partially fenced pastures, perfect for keeping horses or other animals. A barn with enclosed, heat/cooled shop space provides ample storage or workspace, while the gunite, saltwater pool and fishing pond offer endless opportunities for relaxation and recreation. The back porch, complete with a gas log fireplace, is the perfect place to unwind and take in the breathtaking views. And when it's time to entertain, there is plenty of opportunity inside and out. Whether you're looking for a peaceful retreat or a place to host family and friends, this property has everything you need to create unforgettable memories. Escape the hustle and bustle of daily life and fully immerse in the beauty of nature at 1005 Moccasin Gap Rd! Contact Ansley to schedule a private showing.
Zillow last checked: 8 hours ago
Listing updated: July 13, 2023 at 08:29pm
Listed by:
Ansley F Glenn 770-652-1809,
Grove Side Real Estate, Inc.
Bought with:
Non Mls Salesperson, 397238
Non-Mls Company
Source: GAMLS,MLS#: 10152322
Facts & features
Interior
Bedrooms & bathrooms
- Bedrooms: 5
- Bathrooms: 4
- Full bathrooms: 3
- 1/2 bathrooms: 1
- Main level bathrooms: 2
- Main level bedrooms: 3
Dining room
- Features: Separate Room
Kitchen
- Features: Breakfast Room, Pantry, Solid Surface Counters
Heating
- Central, Zoned
Cooling
- Central Air
Appliances
- Included: Cooktop, Dishwasher, Double Oven, Gas Water Heater, Oven
- Laundry: Common Area, Laundry Closet
Features
- Double Vanity, High Ceilings, In-Law Floorplan, Master On Main Level, Rear Stairs, Roommate Plan, Separate Shower, Soaking Tub, Split Bedroom Plan, Entrance Foyer, Vaulted Ceiling(s), Walk-In Closet(s)
- Flooring: Hardwood
- Basement: Bath Finished,Boat Door,Crawl Space,Daylight,Exterior Entry,Finished,Partial
- Number of fireplaces: 3
- Fireplace features: Basement, Factory Built, Family Room, Gas Log, Living Room, Outside
Interior area
- Total structure area: 3,613
- Total interior livable area: 3,613 sqft
- Finished area above ground: 2,313
- Finished area below ground: 1,300
Property
Parking
- Total spaces: 4
- Parking features: Attached, Garage, Garage Door Opener, Kitchen Level, RV/Boat Parking, Side/Rear Entrance, Storage
- Has attached garage: Yes
Features
- Levels: Two
- Stories: 2
- Patio & porch: Patio, Porch
- Has private pool: Yes
- Pool features: In Ground, Salt Water
- Fencing: Back Yard,Other
- Has view: Yes
- View description: Lake
- Has water view: Yes
- Water view: Lake
- Waterfront features: No Dock Or Boathouse, No Dock Rights, Pond, Utility Company Controlled
- Body of water: Tussahaw Reservoir
- Frontage type: Waterfront
Lot
- Size: 11 Acres
- Features: Cul-De-Sac, Open Lot, Pasture, Sloped
- Residential vegetation: Grassed, Partially Wooded
Details
- Additional structures: Barn(s), Gazebo, Pool House, Stable(s), Workshop
- Parcel number: 18001029000
Construction
Type & style
- Home type: SingleFamily
- Architectural style: Brick 4 Side,Ranch
- Property subtype: Single Family Residence
Materials
- Brick
- Roof: Composition
Condition
- Resale
- New construction: No
- Year built: 1995
Utilities & green energy
- Sewer: Septic Tank
- Water: Public
- Utilities for property: Electricity Available, Other, Propane, Water Available
Community & neighborhood
Security
- Security features: Security System, Smoke Detector(s)
Community
- Community features: None
Location
- Region: Jackson
- Subdivision: none
Other
Other facts
- Listing agreement: Exclusive Right To Sell
- Listing terms: 1031 Exchange,Cash,Conventional,VA Loan
Price history
| Date | Event | Price |
|---|---|---|
| 7/10/2023 | Sold | $770,000-3.6%$213/sqft |
Source: | ||
| 6/20/2023 | Pending sale | $799,000$221/sqft |
Source: | ||
| 4/24/2023 | Listed for sale | $799,000$221/sqft |
Source: | ||
Public tax history
| Year | Property taxes | Tax assessment |
|---|---|---|
| 2024 | $11,720 +350.2% | $293,960 +57.1% |
| 2023 | $2,603 -20.5% | $187,080 +21.3% |
| 2022 | $3,274 +13% | $154,240 +11.2% |
Find assessor info on the county website
Neighborhood: 30233
Nearby schools
GreatSchools rating
- 5/10New Hope Elementary SchoolGrades: PK-5Distance: 2.3 mi
- 5/10Locust Grove Middle SchoolGrades: 6-8Distance: 4.4 mi
- 3/10Locust Grove High SchoolGrades: 9-12Distance: 4 mi
Schools provided by the listing agent
- Elementary: New Hope
- Middle: Locust Grove
- High: Locust Grove
Source: GAMLS. This data may not be complete. We recommend contacting the local school district to confirm school assignments for this home.
Get a cash offer in 3 minutes
Find out how much your home could sell for in as little as 3 minutes with a no-obligation cash offer.
Estimated market value$794,000
Get a cash offer in 3 minutes
Find out how much your home could sell for in as little as 3 minutes with a no-obligation cash offer.
Estimated market value
$794,000
