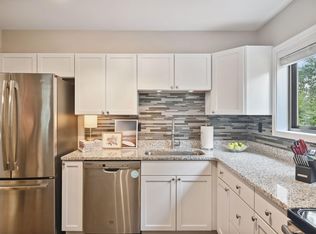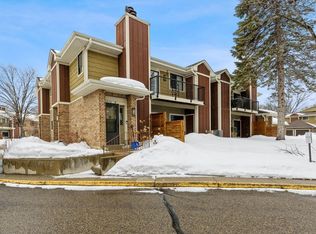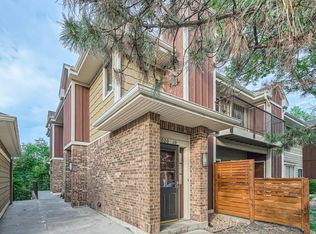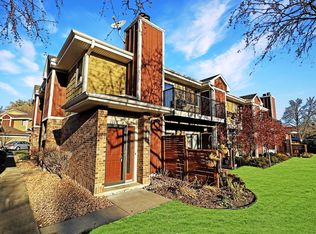Closed
$217,000
1005 Rae Dr APT 8, Richfield, MN 55423
2beds
1,059sqft
Condominium
Built in 1980
-- sqft lot
$207,700 Zestimate®
$205/sqft
$1,549 Estimated rent
Home value
$207,700
$197,000 - $220,000
$1,549/mo
Zestimate® history
Loading...
Owner options
Explore your selling options
What's special
Beautiful second floor end-unit condo with private entrance and a spacious open floor plan! Sun filled living room features a cozy wood-burning fireplace with brick surround and access to the large deck. Fantastic kitchen only steps away with tons of natural light, brand-new stainless steel appliances, breakfast bar seating and adjoining informal dining space. Large primary bedroom includes a walk-in closet, make-up vanity with sink and access to the walk-thru bathroom. Full size bathroom with large vanity, tile floors and tub/shower combo. Additional bedroom with French doors to the living room - could easily be used as an office, or reading nook. Convenient in-unit laundry featuring brand-new stackable washer and dryer. 1 car detached garage + close to Richfield Lake Park, Wood Lake, shopping, dining, and convenient access to I-35W and Hwy-62.
Zillow last checked: 8 hours ago
Listing updated: May 06, 2025 at 09:36am
Listed by:
Desrochers Realty Group 612-688-7024,
eXp Realty,
Pamela Galbraith 763-258-9827
Bought with:
PaNhia Moua
Keller Williams Integrity Realty
Source: NorthstarMLS as distributed by MLS GRID,MLS#: 6328036
Facts & features
Interior
Bedrooms & bathrooms
- Bedrooms: 2
- Bathrooms: 1
- Full bathrooms: 1
Bedroom 1
- Level: Main
- Area: 165 Square Feet
- Dimensions: 15 X 11
Bedroom 2
- Level: Main
- Area: 90 Square Feet
- Dimensions: 10 X 9
Primary bathroom
- Level: Main
- Area: 64 Square Feet
- Dimensions: 8 X 8
Dining room
- Level: Main
- Area: 81 Square Feet
- Dimensions: 9 X 9
Kitchen
- Level: Main
- Area: 99 Square Feet
- Dimensions: 11 X 9
Laundry
- Level: Main
- Area: 32 Square Feet
- Dimensions: 8 X 4
Living room
- Level: Main
- Area: 176 Square Feet
- Dimensions: 16 X 11
Heating
- Baseboard
Cooling
- Ductless Mini-Split
Appliances
- Included: Dishwasher, Disposal, Dryer, Range, Refrigerator, Stainless Steel Appliance(s), Washer
Features
- Basement: None
- Number of fireplaces: 1
- Fireplace features: Brick, Living Room, Wood Burning
Interior area
- Total structure area: 1,059
- Total interior livable area: 1,059 sqft
- Finished area above ground: 1,059
- Finished area below ground: 0
Property
Parking
- Total spaces: 1
- Parking features: Detached
- Garage spaces: 1
Accessibility
- Accessibility features: None
Features
- Levels: Two
- Stories: 2
- Patio & porch: Deck
Details
- Foundation area: 1047
- Parcel number: 2802824140053
- Zoning description: Residential-Single Family
Construction
Type & style
- Home type: Condo
- Property subtype: Condominium
- Attached to another structure: Yes
Materials
- Brick/Stone
Condition
- Age of Property: 45
- New construction: No
- Year built: 1980
Utilities & green energy
- Gas: Electric
- Sewer: City Sewer/Connected
- Water: City Water/Connected
Community & neighborhood
Location
- Region: Richfield
- Subdivision: Condo 0210 Wood Lake Village
HOA & financial
HOA
- Has HOA: Yes
- HOA fee: $338 monthly
- Services included: Maintenance Structure, Hazard Insurance, Lawn Care, Maintenance Grounds, Professional Mgmt, Trash, Snow Removal, Water
- Association name: Westport Properties
- Association phone: 952-465-3600
Other
Other facts
- Road surface type: Paved
Price history
| Date | Event | Price |
|---|---|---|
| 3/6/2023 | Sold | $217,000+3.3%$205/sqft |
Source: | ||
| 2/13/2023 | Pending sale | $210,000$198/sqft |
Source: | ||
| 2/3/2023 | Listed for sale | $210,000+12.6%$198/sqft |
Source: | ||
| 2/28/2022 | Sold | $186,500-4.3%$176/sqft |
Source: | ||
| 2/3/2022 | Pending sale | $194,900$184/sqft |
Source: | ||
Public tax history
| Year | Property taxes | Tax assessment |
|---|---|---|
| 2025 | $2,629 +5.7% | $203,800 -0.9% |
| 2024 | $2,486 +6.9% | $205,600 +4.6% |
| 2023 | $2,325 +7.7% | $196,600 +1.3% |
Find assessor info on the county website
Neighborhood: 55423
Nearby schools
GreatSchools rating
- 7/10Sheridan Hills Elementary SchoolGrades: PK-5Distance: 1 mi
- 4/10Richfield Middle SchoolGrades: 6-8Distance: 1.3 mi
- 5/10Richfield Senior High SchoolGrades: 9-12Distance: 0.7 mi

Get pre-qualified for a loan
At Zillow Home Loans, we can pre-qualify you in as little as 5 minutes with no impact to your credit score.An equal housing lender. NMLS #10287.
Sell for more on Zillow
Get a free Zillow Showcase℠ listing and you could sell for .
$207,700
2% more+ $4,154
With Zillow Showcase(estimated)
$211,854


