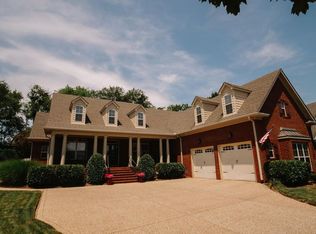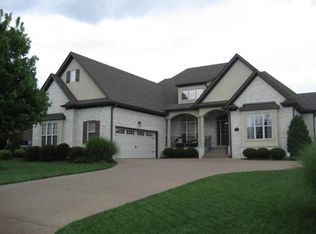Closed
$675,000
1005 Raspberry Valley Ct, Hendersonville, TN 37075
3beds
3,155sqft
Single Family Residence, Residential
Built in 2011
0.61 Acres Lot
$701,600 Zestimate®
$214/sqft
$3,479 Estimated rent
Home value
$701,600
$667,000 - $737,000
$3,479/mo
Zestimate® history
Loading...
Owner options
Explore your selling options
What's special
This beautiful custom built home sits on one of the larger fenced in backyards lots in the subdivision. Owners suite on main level, with two bedrooms up and and a large bonus room over the garage. As you enter the front door you will notice the details from the wood floors to the stone fireplace in the living area with soaring ceiling. You will love the large kitchen with an amazing walk-in pantry. Enjoy the sunsets on the covered back patio. This is a must see home
Zillow last checked: 8 hours ago
Listing updated: March 07, 2023 at 09:05am
Listing Provided by:
Jerry Sullivan 615-596-7441,
RE/MAX Choice Properties
Bought with:
Yolanda Matthews, 297823
The Realty Association
Source: RealTracs MLS as distributed by MLS GRID,MLS#: 2464098
Facts & features
Interior
Bedrooms & bathrooms
- Bedrooms: 3
- Bathrooms: 4
- Full bathrooms: 2
- 1/2 bathrooms: 2
- Main level bedrooms: 1
Bedroom 1
- Features: Suite
- Level: Suite
- Area: 252 Square Feet
- Dimensions: 18x14
Bedroom 2
- Features: Bath
- Level: Bath
- Area: 195 Square Feet
- Dimensions: 15x13
Bedroom 3
- Features: Walk-In Closet(s)
- Level: Walk-In Closet(s)
- Area: 165 Square Feet
- Dimensions: 15x11
Bonus room
- Features: Over Garage
- Level: Over Garage
- Area: 456 Square Feet
- Dimensions: 24x19
Dining room
- Area: 165 Square Feet
- Dimensions: 15x11
Kitchen
- Features: Pantry
- Level: Pantry
- Area: 208 Square Feet
- Dimensions: 16x13
Living room
- Area: 323 Square Feet
- Dimensions: 17x19
Heating
- Central, Natural Gas
Cooling
- Central Air, Electric
Appliances
- Included: Dishwasher, Disposal, Microwave, Refrigerator, Built-In Gas Oven, Built-In Electric Range
Features
- Flooring: Carpet, Wood, Tile
- Basement: Crawl Space
- Has fireplace: No
- Fireplace features: Living Room
Interior area
- Total structure area: 3,155
- Total interior livable area: 3,155 sqft
- Finished area above ground: 3,155
Property
Parking
- Total spaces: 2
- Parking features: Garage Faces Side
- Garage spaces: 2
Features
- Levels: Two
- Stories: 2
- Patio & porch: Porch, Covered
- Pool features: Association
- Fencing: Back Yard
Lot
- Size: 0.61 Acres
- Dimensions: 67 x 269.68 IRR
- Features: Level
Details
- Parcel number: 138K E 00200 000
- Special conditions: Standard
Construction
Type & style
- Home type: SingleFamily
- Architectural style: Contemporary
- Property subtype: Single Family Residence, Residential
Materials
- Brick
- Roof: Asphalt
Condition
- New construction: No
- Year built: 2011
Utilities & green energy
- Sewer: Public Sewer
- Water: Public
- Utilities for property: Electricity Available, Water Available
Community & neighborhood
Location
- Region: Hendersonville
- Subdivision: Autumn Creek Sec 5
HOA & financial
HOA
- Has HOA: Yes
- HOA fee: $75 monthly
- Amenities included: Playground, Pool
Price history
| Date | Event | Price |
|---|---|---|
| 3/3/2023 | Sold | $675,000+2.3%$214/sqft |
Source: | ||
| 1/31/2023 | Pending sale | $659,900$209/sqft |
Source: | ||
| 1/6/2023 | Price change | $659,900-5.7%$209/sqft |
Source: | ||
| 12/5/2022 | Listed for sale | $699,900+936.9%$222/sqft |
Source: | ||
| 7/29/2010 | Sold | $67,500+15.5%$21/sqft |
Source: Public Record Report a problem | ||
Public tax history
| Year | Property taxes | Tax assessment |
|---|---|---|
| 2024 | $3,305 +6% | $164,475 +67.2% |
| 2023 | $3,119 -0.3% | $98,375 -75% |
| 2022 | $3,129 +40.6% | $393,500 |
Find assessor info on the county website
Neighborhood: 37075
Nearby schools
GreatSchools rating
- 9/10Dr. William Burrus Elementary SchoolGrades: PK-5Distance: 1 mi
- 7/10Knox Doss Middle School At Drakes CreekGrades: 6-8Distance: 1 mi
- 6/10Beech Sr High SchoolGrades: 9-12Distance: 2.1 mi
Schools provided by the listing agent
- Elementary: Dr. William Burrus Elementary at Drakes Creek
- Middle: Knox Doss Middle School at Drakes Creek
- High: Beech Sr High School
Source: RealTracs MLS as distributed by MLS GRID. This data may not be complete. We recommend contacting the local school district to confirm school assignments for this home.
Get a cash offer in 3 minutes
Find out how much your home could sell for in as little as 3 minutes with a no-obligation cash offer.
Estimated market value
$701,600

