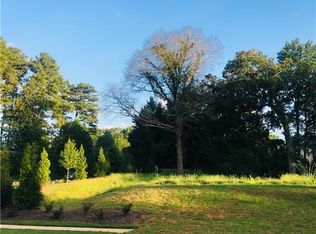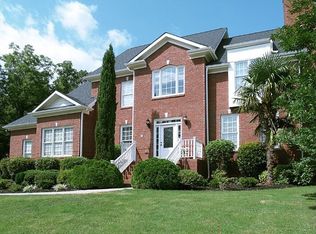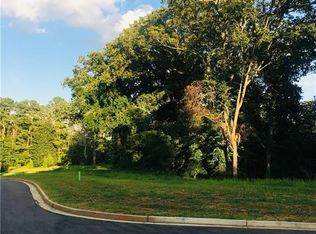LOCATION, LOCATION, LOCATION! TO BE BUILT. Where else can you get almost 3/4 ac lot and new construction with 4 bd/4ba in the heart of Roswell for this price? Come build your dream home, select your finishes/colors the way you like it. Top Rated Builder ready to create your vision. Floor plan too small/large, no problem. This 4 sided brick/stone new construction floor plan is easy to make changes and tweak to your taste. 6 Estate size LOTS available. ALL CUSTOM BUILDS, NO SPEC HOMES. And all lots are very wide to accommodate one level living or two MOM. Only a few basement lots available. Call for a list of Luxury Features and find out more about your options.
This property is off market, which means it's not currently listed for sale or rent on Zillow. This may be different from what's available on other websites or public sources.


