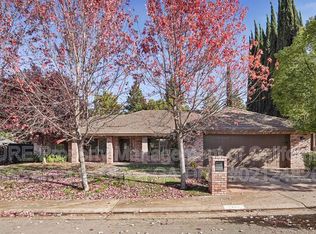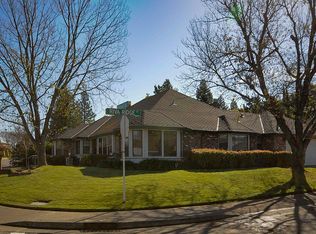Closed
$800,000
1005 Riva Ridge Ct, Roseville, CA 95661
4beds
2,368sqft
Single Family Residence
Built in 1980
0.35 Acres Lot
$793,900 Zestimate®
$338/sqft
$3,351 Estimated rent
Home value
$793,900
$730,000 - $857,000
$3,351/mo
Zestimate® history
Loading...
Owner options
Explore your selling options
What's special
Tucked at the end of a cul-de-sac in one of East Roseville's most desirable neighborhoods, this 4-bedroom, 2.5-bath home offers timeless charm and an exceptional outdoor lifestyle. The backyard is the true heart of the home, featuring a massive pool, mature landscaping, a peaceful gazebo, whimsical playhouse, multiple sheds, and several seating areas, perfect for entertaining or unwinding in nature. Inside, the layout is warm and welcoming. The spacious family room features soaring ceilings with Woodhaven plank detailing, hardwood floors and a stunning classic brick wood-burning fireplace. Just off this space, a dedicated bar room with a beverage refrigerator, seating area and mounted TV creates an ideal setting for casual gatherings and game nights. The kitchens beautifully updated with granite countertops, stainless steel appliances, a striking hood, wine refrigerator, and a sunlit dining area with views of the serene backyard. Timeless hardwood floors flow through the hall, complemented by new carpet and fresh interior & exterior paint. The primary suite includes two closets, one oversized and direct access to the peaceful patio. A private upstairs loft adds flexibility for a home office or retreat. An exceptional value in a premier East Roseville neighborhood. A must see!
Zillow last checked: 8 hours ago
Listing updated: July 30, 2025 at 09:15am
Listed by:
Jill LaKomy DRE #01412365 530-315-0855,
Nick Sadek Sotheby's International Realty
Bought with:
Vicky Sala, DRE #01441798
Realty ONE Group Complete
Source: MetroList Services of CA,MLS#: 225090353Originating MLS: MetroList Services, Inc.
Facts & features
Interior
Bedrooms & bathrooms
- Bedrooms: 4
- Bathrooms: 3
- Full bathrooms: 2
- Partial bathrooms: 1
Primary bedroom
- Features: Closet, Walk-In Closet, Outside Access
Primary bathroom
- Features: Shower Stall(s), Double Vanity, Jetted Tub
Dining room
- Features: Breakfast Nook, Formal Area
Kitchen
- Features: Breakfast Area, Pantry Closet, Granite Counters, Island w/Sink
Heating
- Central, Fireplace(s)
Cooling
- Ceiling Fan(s), Central Air, Zoned
Appliances
- Laundry: Cabinets, Electric Dryer Hookup, Gas Dryer Hookup, Inside Room
Features
- Flooring: Carpet, Laminate, Tile, Wood
- Number of fireplaces: 1
- Fireplace features: Brick, Family Room, Wood Burning
Interior area
- Total interior livable area: 2,368 sqft
Property
Parking
- Total spaces: 2
- Parking features: Attached, Boat
- Attached garage spaces: 2
Features
- Stories: 1
- Exterior features: Boat Storage
- Has private pool: Yes
- Pool features: In Ground, On Lot, Pool Sweep
- Has spa: Yes
- Spa features: Bath
- Fencing: Full
Lot
- Size: 0.35 Acres
- Features: Auto Sprinkler F&R, Cul-De-Sac, Shape Regular, Grass Painted
Details
- Additional structures: RV/Boat Storage, Shed(s), Storage
- Parcel number: 471140020000
- Zoning description: R-1
- Special conditions: Other
Construction
Type & style
- Home type: SingleFamily
- Architectural style: Traditional
- Property subtype: Single Family Residence
Materials
- Stucco, Wood
- Foundation: Slab
- Roof: Composition
Condition
- Year built: 1980
Utilities & green energy
- Sewer: Public Sewer
- Water: Public
- Utilities for property: Public
Community & neighborhood
Location
- Region: Roseville
Other
Other facts
- Price range: $799.9K - $800K
Price history
| Date | Event | Price |
|---|---|---|
| 7/29/2025 | Sold | $800,000+0%$338/sqft |
Source: MetroList Services of CA #225090353 Report a problem | ||
| 7/15/2025 | Pending sale | $799,900$338/sqft |
Source: MetroList Services of CA #225090353 Report a problem | ||
| 7/10/2025 | Listed for sale | $799,900+154.7%$338/sqft |
Source: MetroList Services of CA #225090353 Report a problem | ||
| 9/28/2000 | Sold | $314,000+230.5%$133/sqft |
Source: Public Record Report a problem | ||
| 3/13/1995 | Sold | $95,000$40/sqft |
Source: Public Record Report a problem | ||
Public tax history
| Year | Property taxes | Tax assessment |
|---|---|---|
| 2025 | $4,909 +1.3% | $473,126 +2% |
| 2024 | $4,844 +2% | $463,850 +2% |
| 2023 | $4,751 -0.4% | $454,756 +2% |
Find assessor info on the county website
Neighborhood: Cirby Side
Nearby schools
GreatSchools rating
- 6/10George Sargeant Elementary SchoolGrades: K-5Distance: 1.9 mi
- 7/10Warren T. Eich Middle SchoolGrades: 6-8Distance: 1 mi
- 9/10Oakmont High SchoolGrades: 9-12Distance: 0.7 mi
Get a cash offer in 3 minutes
Find out how much your home could sell for in as little as 3 minutes with a no-obligation cash offer.
Estimated market value$793,900
Get a cash offer in 3 minutes
Find out how much your home could sell for in as little as 3 minutes with a no-obligation cash offer.
Estimated market value
$793,900

