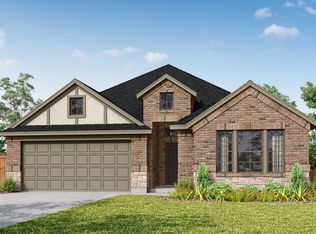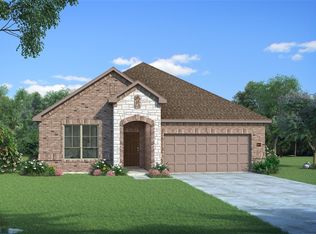Sold
Price Unknown
1005 Rushing Ct, Aubrey, TX 76227
4beds
2,278sqft
Single Family Residence
Built in 2024
5,662.8 Square Feet Lot
$375,600 Zestimate®
$--/sqft
$2,320 Estimated rent
Home value
$375,600
$353,000 - $398,000
$2,320/mo
Zestimate® history
Loading...
Owner options
Explore your selling options
What's special
MLS# 20834830 - Built by HistoryMaker Homes - Ready Now! ~ This newly built, 4-bedroom, 3-bath single-family residence in the Keeneland subdivision offers 2278 sq ft of living space. Served by the Aubrey ISD, with Jackie Fuller Elementary, Aubrey Middle, and Aubrey High School nearby. The open floor plan features a kitchen with granite counters, an island, and walk in pantry. The residence boasts decorative lighting, double vanities, HUGE walk-in closets, and a smart home system. No need to worry about the Texas heat with the electric central air and ceiling fans. Enjoy the covered patio and the convenience of a two-car garage. The home, located on a cul-de-sac, has a traditional style with luxury vinyl plank, ceramic tile, and carpet flooring. NOW THROUGH 3-31-25 GET 4.99 FIXED RATE PLUS CLOSING COSTS WHILE SUPPLIES LAST.
Zillow last checked: 8 hours ago
Listing updated: April 22, 2025 at 01:32pm
Listed by:
Ben Caballero 0096651 888-872-6006,
Historymaker Homes 833-711-1949
Bought with:
MICHELLE WEST
House Brokerage
Source: NTREIS,MLS#: 20834830
Facts & features
Interior
Bedrooms & bathrooms
- Bedrooms: 4
- Bathrooms: 3
- Full bathrooms: 3
Primary bedroom
- Features: Dual Sinks, Garden Tub/Roman Tub, Walk-In Closet(s)
- Level: First
- Dimensions: 13 x 15
Bedroom
- Level: First
- Dimensions: 11 x 11
Bedroom
- Level: First
- Dimensions: 11 x 12
Bedroom
- Level: First
- Dimensions: 11 x 12
Dining room
- Level: First
- Dimensions: 18 x 15
Kitchen
- Level: First
- Dimensions: 18 x 15
Living room
- Level: First
- Dimensions: 19 x 15
Media room
- Level: First
- Dimensions: 12 x 10
Utility room
- Level: First
- Dimensions: 8 x 10
Heating
- Electric, Heat Pump
Cooling
- Central Air, Ceiling Fan(s), Electric
Appliances
- Included: Electric Oven, Electric Range, Electric Water Heater, Microwave
- Laundry: Washer Hookup, Electric Dryer Hookup, Laundry in Utility Room
Features
- Decorative/Designer Lighting Fixtures, Double Vanity, Granite Counters, High Speed Internet, Kitchen Island, Open Floorplan, Pantry, Smart Home, Cable TV, Wired for Data, Walk-In Closet(s)
- Flooring: Carpet, Ceramic Tile, Luxury Vinyl Plank
- Has basement: No
- Has fireplace: No
Interior area
- Total interior livable area: 2,278 sqft
Property
Parking
- Total spaces: 2
- Parking features: Door-Single, Garage Faces Front, Garage, Garage Door Opener
- Garage spaces: 2
Features
- Levels: One
- Stories: 1
- Patio & porch: Covered
- Exterior features: Rain Gutters
- Pool features: None
- Fencing: Fenced,Full,Wood
Lot
- Size: 5,662 sqft
- Dimensions: 50 x 120
- Features: Cul-De-Sac
Details
- Parcel number: R1035463
Construction
Type & style
- Home type: SingleFamily
- Architectural style: Traditional,Detached
- Property subtype: Single Family Residence
Materials
- Brick, Fiber Cement, Rock, Stone
- Foundation: Slab
- Roof: Composition
Condition
- Year built: 2024
Utilities & green energy
- Sewer: Public Sewer
- Water: Public
- Utilities for property: Sewer Available, Underground Utilities, Water Available, Cable Available
Green energy
- Energy efficient items: Rain/Freeze Sensors
Community & neighborhood
Security
- Security features: Carbon Monoxide Detector(s), Smoke Detector(s)
Community
- Community features: Playground, Trails/Paths, Community Mailbox, Sidewalks
Location
- Region: Aubrey
- Subdivision: Keeneland 50S
HOA & financial
HOA
- Has HOA: Yes
- HOA fee: $650 annually
- Services included: Association Management
- Association name: Legacy Southwest Management
- Association phone: 214-705-1615
Price history
| Date | Event | Price |
|---|---|---|
| 4/16/2025 | Sold | -- |
Source: NTREIS #20834830 Report a problem | ||
| 3/30/2025 | Pending sale | $399,990$176/sqft |
Source: NTREIS #20834830 Report a problem | ||
| 3/15/2025 | Price change | $399,990-5.9%$176/sqft |
Source: | ||
| 3/13/2025 | Price change | $424,990-3.4%$187/sqft |
Source: | ||
| 1/31/2025 | Listed for sale | $439,743$193/sqft |
Source: | ||
Public tax history
| Year | Property taxes | Tax assessment |
|---|---|---|
| 2025 | $7,831 +48.9% | $203,358 +288.2% |
| 2024 | $5,259 | $52,380 |
Find assessor info on the county website
Neighborhood: 76227
Nearby schools
GreatSchools rating
- 8/10HL Brockett Elementary SchoolGrades: K-5Distance: 1.4 mi
- 6/10Aubrey Middle SchoolGrades: 6-8Distance: 1.7 mi
- 6/10Aubrey High SchoolGrades: 9-12Distance: 0.9 mi
Schools provided by the listing agent
- Elementary: Jackie Fuller
- Middle: Aubrey
- High: Aubrey
- District: Aubrey ISD
Source: NTREIS. This data may not be complete. We recommend contacting the local school district to confirm school assignments for this home.
Get a cash offer in 3 minutes
Find out how much your home could sell for in as little as 3 minutes with a no-obligation cash offer.
Estimated market value
$375,600

