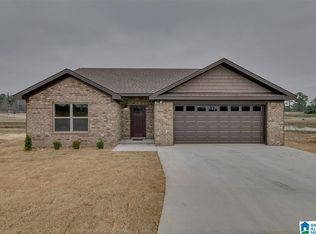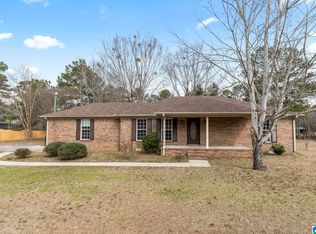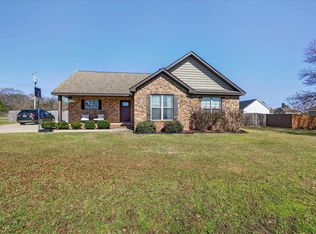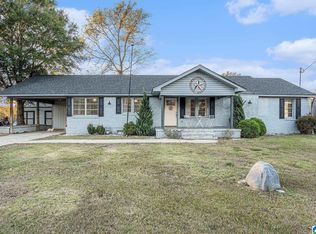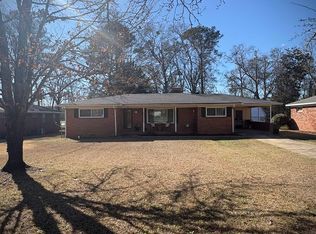This beautiful, modern home features an open floorplan with a 2 car attached garage. Entering the front door you will follow the foyer to a large open living room with a view of the community lake. The kitchen has a large island with a breakfast bar, stainless steel appliances, granite counter tops, soft close cabinets and a pantry. The foyer, living room and kitchen have beautiful hardwood laminate, the laundry and bathrooms have tile floors and the bedrooms are carpeted. Step out the back door onto a over sized patio and follow the walkway to your own pier to relax by the water. Less than 5 minutes from town and school systems.
For sale
$242,000
1005 Spring View Ln, Clanton, AL 35045
3beds
1,533sqft
Est.:
Single Family Residence
Built in 2020
0.3 Acres Lot
$239,000 Zestimate®
$158/sqft
$-- HOA
What's special
Over sized patioTile floorsOwn pierSoft close cabinetsOpen floorplanStainless steel appliancesGranite counter tops
- 207 days |
- 341 |
- 20 |
Likely to sell faster than
Zillow last checked: 10 hours ago
Listing updated: February 28, 2026 at 05:23pm
Listed by:
Darlene Rice 205-389-3920,
EXIT Royal Realty
Source: GALMLS,MLS#: 21427380
Tour with a local agent
Facts & features
Interior
Bedrooms & bathrooms
- Bedrooms: 3
- Bathrooms: 2
- Full bathrooms: 2
Rooms
- Room types: Bedroom, Den/Family (ROOM), Dining Room, Bathroom, Kitchen, Master Bathroom, Master Bedroom
Primary bedroom
- Level: First
Bedroom 1
- Level: First
Bedroom 2
- Level: First
Primary bathroom
- Level: First
Bathroom 1
- Level: First
Dining room
- Level: First
Family room
- Level: First
Kitchen
- Features: Stone Counters, Breakfast Bar, Kitchen Island, Pantry
- Level: First
Basement
- Area: 0
Heating
- Central, Electric
Cooling
- Central Air, Electric, Ceiling Fan(s)
Appliances
- Included: Dishwasher, Microwave, Refrigerator, Stove-Gas, Electric Water Heater
- Laundry: Electric Dryer Hookup, Washer Hookup, Main Level, Laundry Room, Laundry (ROOM), Yes
Features
- Recessed Lighting, High Ceilings, Cathedral/Vaulted, Crown Molding, Smooth Ceilings, Tray Ceiling(s), Linen Closet, Separate Shower, Double Vanity, Tub/Shower Combo, Walk-In Closet(s)
- Flooring: Carpet, Laminate, Tile
- Windows: Double Pane Windows
- Attic: Pull Down Stairs,Yes
- Number of fireplaces: 1
- Fireplace features: Ventless, Family Room, Gas
Interior area
- Total interior livable area: 1,533 sqft
- Finished area above ground: 1,533
- Finished area below ground: 0
Video & virtual tour
Property
Parking
- Total spaces: 2
- Parking features: Driveway, Parking (MLVL), Garage Faces Front
- Garage spaces: 2
- Has uncovered spaces: Yes
Features
- Levels: One
- Stories: 1
- Patio & porch: Open (PATIO), Patio
- Exterior features: Dock
- Pool features: None
- Has water view: Yes
- Water view: Water
- On waterfront: Yes
- Waterfront features: Waterfront
- Body of water: Spring Lake
- Frontage length: 50
Lot
- Size: 0.3 Acres
Details
- Parcel number: 1803070000007.031
- Special conditions: N/A
Construction
Type & style
- Home type: SingleFamily
- Property subtype: Single Family Residence
Materials
- 1 Side Brick, Vinyl Siding
- Foundation: Slab
Condition
- Year built: 2020
Utilities & green energy
- Water: Public
- Utilities for property: Sewer Connected, Underground Utilities
Community & HOA
Community
- Subdivision: Spring Lake
Location
- Region: Clanton
Financial & listing details
- Price per square foot: $158/sqft
- Tax assessed value: $234,900
- Annual tax amount: $1,978
- Price range: $242K - $242K
- Date on market: 8/6/2025
- Road surface type: Paved
Estimated market value
$239,000
$227,000 - $251,000
$1,690/mo
Price history
Price history
| Date | Event | Price |
|---|---|---|
| 9/27/2025 | Price change | $242,000-2%$158/sqft |
Source: | ||
| 8/6/2025 | Listed for sale | $247,000$161/sqft |
Source: | ||
| 10/31/2024 | Listing removed | $247,000$161/sqft |
Source: | ||
| 8/23/2024 | Price change | $247,000-3.1%$161/sqft |
Source: | ||
| 6/24/2024 | Listed for sale | $255,000+49.1%$166/sqft |
Source: | ||
| 9/3/2020 | Sold | $171,000-3.9%$112/sqft |
Source: | ||
| 7/20/2020 | Pending sale | $177,900$116/sqft |
Source: RealtySouth #882052 Report a problem | ||
| 5/2/2020 | Listed for sale | $177,900$116/sqft |
Source: RealtySouth-Chilton Office #882052 Report a problem | ||
Public tax history
Public tax history
| Year | Property taxes | Tax assessment |
|---|---|---|
| 2024 | $1,978 +3.1% | $46,980 +3.4% |
| 2023 | $1,919 +17.1% | $45,440 +135.6% |
| 2022 | $1,639 +15% | $19,290 +14.1% |
| 2021 | $1,426 +454.2% | $16,910 +181.8% |
| 2020 | $257 | $6,000 |
| 2018 | $257 | $6,000 |
| 2017 | $257 +13.3% | -- |
| 2016 | $227 | -- |
| 2015 | $227 | -- |
| 2013 | $227 | $5,280 |
Find assessor info on the county website
BuyAbility℠ payment
Est. payment
$1,317/mo
Principal & interest
$1248
Property taxes
$69
Climate risks
Neighborhood: 35045
Nearby schools
GreatSchools rating
- 4/10Clanton Intermediate SchoolGrades: 4-6Distance: 0.8 mi
- 8/10Clanton Middle SchoolGrades: 7-8Distance: 0.7 mi
- 4/10Chilton Co High SchoolGrades: 9-12Distance: 0.6 mi
Schools provided by the listing agent
- Elementary: Clanton
- Middle: Clanton
- High: Chilton County
Source: GALMLS. This data may not be complete. We recommend contacting the local school district to confirm school assignments for this home.
