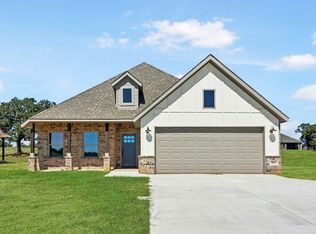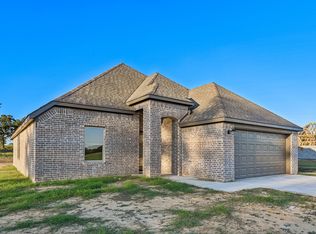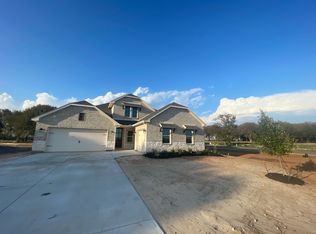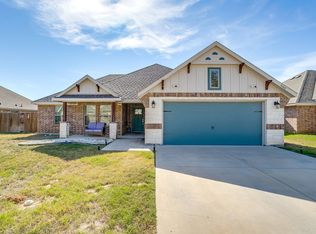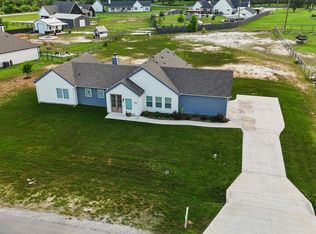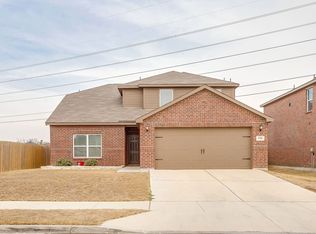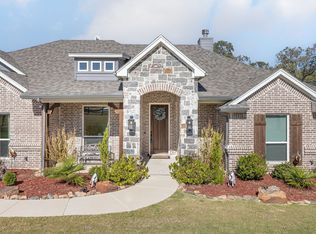Welcome to the beautiful San Gabriel floor plan in highly desirable Covenant Springs, NO HOA and situated on a spacious .55-acre lot! This thoughtfully designed home features a neutral color palette throughout and offers comfort, charm, and functionality in every detail.
Step into the open-concept kitchen, where you'll find a large island with no sink for uninterrupted prep space, cabinet pulls, and a wide picture window above the sink; providing a stunning view of your open backyard. The cozy living room is anchored by a corner wood burning fireplace, perfect for relaxing evenings at home.
Enjoy Texas sunsets or rolling thunderstorms from your covered front and back porches, ideal for outdoor living and peaceful views.
Don't miss this incredible opportunity, don't forget to ask about current buyer incentives and make this beautiful home yours today!
Under contract
$345,000
1005 Springfield Rd, Springtown, TX 76082
3beds
1,948sqft
Est.:
Single Family Residence
Built in 2024
0.55 Acres Lot
$343,900 Zestimate®
$177/sqft
$-- HOA
What's special
Corner wood burning fireplaceOutdoor livingPeaceful viewsOpen-concept kitchenNeutral color paletteLarge islandCabinet pulls
- 242 days |
- 32 |
- 0 |
Zillow last checked: 9 hours ago
Listing updated: December 28, 2025 at 05:54pm
Listed by:
Rachel Eigenmann 0794541 817-403-8006,
eXp Realty LLC 888-519-7431
Source: NTREIS,MLS#: 20947830
Facts & features
Interior
Bedrooms & bathrooms
- Bedrooms: 3
- Bathrooms: 3
- Full bathrooms: 2
- 1/2 bathrooms: 1
Primary bedroom
- Features: Ceiling Fan(s), Dual Sinks, En Suite Bathroom, Garden Tub/Roman Tub, Separate Shower, Walk-In Closet(s)
- Level: First
- Dimensions: 12 x 10
Bedroom
- Features: Ceiling Fan(s), Walk-In Closet(s)
- Level: Second
- Dimensions: 12 x 11
Bedroom
- Features: Ceiling Fan(s), Walk-In Closet(s)
- Level: Second
- Dimensions: 12 x 11
Dining room
- Level: First
- Dimensions: 9 x 10
Game room
- Features: Ceiling Fan(s)
- Level: Second
- Dimensions: 11 x 17
Living room
- Features: Ceiling Fan(s), Fireplace
- Level: First
- Dimensions: 16 x 15
Heating
- Central
Cooling
- Central Air, Ceiling Fan(s)
Appliances
- Included: Dishwasher, Electric Oven, Electric Range, Disposal, Microwave
- Laundry: Laundry in Utility Room
Features
- Decorative/Designer Lighting Fixtures, Double Vanity, High Speed Internet, Kitchen Island, Pantry, Walk-In Closet(s)
- Flooring: Carpet, Luxury Vinyl Plank
- Has basement: No
- Number of fireplaces: 1
- Fireplace features: Living Room, Masonry, Raised Hearth, Wood Burning
Interior area
- Total interior livable area: 1,948 sqft
Video & virtual tour
Property
Parking
- Total spaces: 2
- Parking features: Driveway, Garage Faces Front, Garage, Garage Door Opener
- Attached garage spaces: 2
- Has uncovered spaces: Yes
Features
- Levels: Two
- Stories: 2
- Patio & porch: Rear Porch, Front Porch, Covered
- Pool features: None
Lot
- Size: 0.55 Acres
- Features: Landscaped, Sprinkler System
Details
- Parcel number: R000123504
Construction
Type & style
- Home type: SingleFamily
- Architectural style: Detached
- Property subtype: Single Family Residence
Materials
- Brick
- Foundation: Slab
- Roof: Shingle
Condition
- Year built: 2024
Utilities & green energy
- Sewer: Public Sewer
- Water: Public
- Utilities for property: Sewer Available, Water Available
Community & HOA
Community
- Subdivision: Covenant Spgs Ph 1
HOA
- Has HOA: No
Location
- Region: Springtown
Financial & listing details
- Price per square foot: $177/sqft
- Annual tax amount: $2,327
- Date on market: 5/29/2025
- Cumulative days on market: 320 days
- Listing terms: Cash,Conventional,FHA,Other,VA Loan
Estimated market value
$343,900
$327,000 - $361,000
$2,617/mo
Price history
Price history
| Date | Event | Price |
|---|---|---|
| 12/15/2025 | Contingent | $345,000$177/sqft |
Source: NTREIS #20947830 Report a problem | ||
| 8/24/2025 | Price change | $345,000-1.1%$177/sqft |
Source: NTREIS #20947830 Report a problem | ||
| 8/12/2025 | Price change | $349,000-2.8%$179/sqft |
Source: NTREIS #20947830 Report a problem | ||
| 7/29/2025 | Price change | $359,000-0.8%$184/sqft |
Source: NTREIS #20947830 Report a problem | ||
| 7/26/2025 | Listed for sale | $361,900$186/sqft |
Source: NTREIS #20947830 Report a problem | ||
Public tax history
Public tax history
Tax history is unavailable.BuyAbility℠ payment
Est. payment
$2,205/mo
Principal & interest
$1664
Property taxes
$420
Home insurance
$121
Climate risks
Neighborhood: 76082
Nearby schools
GreatSchools rating
- 7/10Springtown Elementary SchoolGrades: PK-4Distance: 1.5 mi
- 4/10Springtown Middle SchoolGrades: 7-8Distance: 2.5 mi
- 5/10Springtown High SchoolGrades: 9-12Distance: 2.6 mi
Schools provided by the listing agent
- Elementary: Springtown
- Middle: Springtown
- High: Springtown
- District: Springtown ISD
Source: NTREIS. This data may not be complete. We recommend contacting the local school district to confirm school assignments for this home.
- Loading
