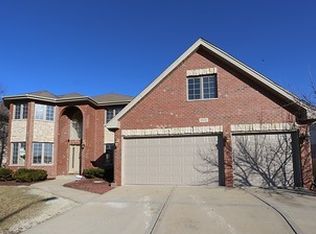Closed
$454,000
1005 Willow Rd, Matteson, IL 60443
5beds
3,400sqft
Single Family Residence
Built in 2005
9,073.55 Square Feet Lot
$484,400 Zestimate®
$134/sqft
$3,866 Estimated rent
Home value
$484,400
$460,000 - $509,000
$3,866/mo
Zestimate® history
Loading...
Owner options
Explore your selling options
What's special
MULTIPLE OFFERS! HIGHEST AND BEST DUE BY MONDAY MARCH 6TH AT 10AM. BUYERS LOAN WAS DENIED DAYS BEFORE CLOSING. HOME APPRAISED AT $450,000. THIS EXQUISITE 5 BEDROOM, 3 FULL BATH HOME IN DESIRABLE NEWBURY ESTATES EXUDES LUXURY AS SOON AS YOU ENTER. FORMAL LIVING ROOM AND DINING ROOM WITH TRAY CEILINGS. SPACIOUS CUSTOM EAT IN KITCHEN WITH LOTS OF STORAGE, STAINLESS STEEL APPLIANCES, BUILT IN DOUBLE OVEN, RANGE HOOD, GRANITE COUNTERTOPS AND CENTER ISLAND. MAIN FLOOR BEDROOM CAN ALSO BE USED AS AN OFFICE AND HAS AN ADJACENT FULL BATH. LARGE FAMILY ROOM HAS A GAS FIREPLACE WITH 2 STORY WINDOWS. ENORMOUS MASTER SUITE WITH A LARGE SITTING AREA AND CATHEDRAL CEILING WITH CHANDELIER. MASTER BATH HAS AN OVERSIZED WHIRLPOOL TUB, SEPARATE SHOWER, DOUBLE SINKS, A SKYLIGHT AND LARGE WALK IN CLOSET. CUSTOM WINDOW TREATMENTS THROUGHOUT. DUAL FURNACE AND AC. LARGE FENCED IN YARD WITH "NO MAINTENANCE" PVC FENCE, BRICK PAVING PATIO AND PROFESSIONAL LANDSCAPING. SHOWS LIKE A MODEL HOME.
Zillow last checked: 8 hours ago
Listing updated: April 07, 2023 at 01:02am
Listing courtesy of:
Denise Foote 708-203-1131,
Baird & Warner
Bought with:
Veronica Odom
Coldwell Banker Realty
Source: MRED as distributed by MLS GRID,MLS#: 11701153
Facts & features
Interior
Bedrooms & bathrooms
- Bedrooms: 5
- Bathrooms: 3
- Full bathrooms: 3
Primary bedroom
- Features: Flooring (Carpet), Window Treatments (Window Treatments), Bathroom (Full, Double Sink, Whirlpool & Sep Shwr)
- Level: Second
- Area: 323 Square Feet
- Dimensions: 19X17
Bedroom 2
- Features: Flooring (Carpet), Window Treatments (Window Treatments)
- Level: Second
- Area: 165 Square Feet
- Dimensions: 15X11
Bedroom 3
- Features: Flooring (Carpet), Window Treatments (Window Treatments)
- Level: Second
- Area: 143 Square Feet
- Dimensions: 13X11
Bedroom 4
- Features: Flooring (Carpet), Window Treatments (Window Treatments)
- Level: Second
- Area: 143 Square Feet
- Dimensions: 13X11
Bedroom 5
- Features: Flooring (Carpet), Window Treatments (Window Treatments)
- Level: Main
- Area: 165 Square Feet
- Dimensions: 15X11
Dining room
- Features: Flooring (Carpet), Window Treatments (Window Treatments)
- Level: Main
- Area: 154 Square Feet
- Dimensions: 14X11
Family room
- Features: Flooring (Carpet)
- Level: Main
- Area: 352 Square Feet
- Dimensions: 22X16
Kitchen
- Features: Kitchen (Eating Area-Table Space, Island, Custom Cabinetry, Granite Counters), Flooring (Ceramic Tile), Window Treatments (Window Treatments)
- Level: Main
- Area: 285 Square Feet
- Dimensions: 19X15
Laundry
- Features: Flooring (Ceramic Tile), Window Treatments (Window Treatments)
- Level: Main
- Area: 90 Square Feet
- Dimensions: 10X9
Living room
- Features: Flooring (Carpet), Window Treatments (Window Treatments)
- Level: Main
- Area: 154 Square Feet
- Dimensions: 14X11
Recreation room
- Features: Flooring (Other)
- Level: Basement
- Area: 1073 Square Feet
- Dimensions: 37X29
Heating
- Natural Gas
Cooling
- Central Air
Appliances
- Included: Double Oven, Microwave, Dishwasher, Refrigerator, Disposal, Stainless Steel Appliance(s)
- Laundry: Gas Dryer Hookup, Sink
Features
- Basement: Unfinished,Storage Space,Full
- Number of fireplaces: 1
- Fireplace features: Gas Log, Family Room
Interior area
- Total structure area: 0
- Total interior livable area: 3,400 sqft
Property
Parking
- Total spaces: 2.5
- Parking features: Garage Door Opener, On Site, Garage Owned, Attached, Garage
- Attached garage spaces: 2.5
- Has uncovered spaces: Yes
Accessibility
- Accessibility features: No Disability Access
Features
- Stories: 2
Lot
- Size: 9,073 sqft
Details
- Parcel number: 31201070040000
- Special conditions: None
Construction
Type & style
- Home type: SingleFamily
- Architectural style: Traditional
- Property subtype: Single Family Residence
Materials
- Brick
Condition
- New construction: No
- Year built: 2005
Utilities & green energy
- Electric: Circuit Breakers
- Sewer: Public Sewer
- Water: Lake Michigan
Community & neighborhood
Community
- Community features: Sidewalks, Street Lights, Street Paved
Location
- Region: Matteson
- Subdivision: Newbury Estates
HOA & financial
HOA
- Has HOA: Yes
- HOA fee: $300 annually
- Services included: Other
Other
Other facts
- Listing terms: Conventional
- Ownership: Fee Simple
Price history
| Date | Event | Price |
|---|---|---|
| 4/5/2023 | Sold | $454,000+3.2%$134/sqft |
Source: | ||
| 3/7/2023 | Pending sale | $440,000$129/sqft |
Source: | ||
| 3/2/2023 | Listed for sale | $440,000$129/sqft |
Source: | ||
| 1/24/2023 | Pending sale | $440,000$129/sqft |
Source: | ||
| 1/23/2023 | Listing removed | $440,000$129/sqft |
Source: | ||
Public tax history
| Year | Property taxes | Tax assessment |
|---|---|---|
| 2023 | $12,449 +46.5% | $35,999 +33.9% |
| 2022 | $8,500 +1.8% | $26,881 |
| 2021 | $8,354 +11.1% | $26,881 |
Find assessor info on the county website
Neighborhood: 60443
Nearby schools
GreatSchools rating
- 2/10Sieden Prairie Elementary SchoolGrades: K-5Distance: 0.8 mi
- 1/10Colin Powell Middle SchoolGrades: 6-8Distance: 1.3 mi
- 3/10Rich Township High SchoolGrades: 9-12Distance: 3.1 mi
Schools provided by the listing agent
- High: Fine Arts And Communications Cam
- District: 162
Source: MRED as distributed by MLS GRID. This data may not be complete. We recommend contacting the local school district to confirm school assignments for this home.
Get a cash offer in 3 minutes
Find out how much your home could sell for in as little as 3 minutes with a no-obligation cash offer.
Estimated market value$484,400
Get a cash offer in 3 minutes
Find out how much your home could sell for in as little as 3 minutes with a no-obligation cash offer.
Estimated market value
$484,400
